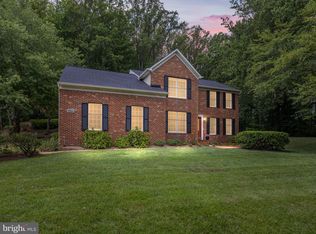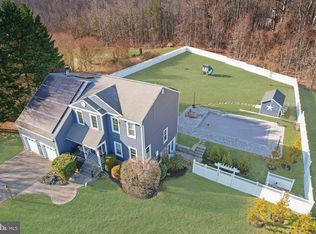BEST VALUE IN DAVIDSONVILLE... PERIOD! Motivated Sellers! This home is sanitized, clean and safe for viewings. Gloves and sanitizer is available. Clients are welcome. The seller is extremely motivated to sell and can move quickly. See this home and your search will be over! This is an amazing colonial in pristine condition ready for immediate closing. The home has 4160 square feet finished on the upper two floors and over 1400 square feet finished in the basement. It is a center hall colonial with hardwood floors on most of the main level. The kitchen has granite counter tops 2019. There is a spacious formal dining room and formal living room. The dramatic family room is two stories with lots of glass and is 26 'x 16' with a gorgeous brick wood-burning fireplace. There is an atrium door from the family room to a screened covered deck which overlooks the gardens and wooded back yard. There is a first floor office and a first floor laundry room. The upstairs has 4 bedrooms and 2 full baths. The master bedroom is spacious with a sitting room and over sized walk-in closet and super bath. The basement is finished with a full bath and 2 huge recreation rooms with an access to the outside of the property. Upgrades include the following: recently painted inside and outside, new generator 2015, brand new driveway 2018, new Amish shed 2018, New Bosch dishwasher 2018, new carpet second floor 2019, new granite in kitchen 2019, new hot water heater 2018. Emergency Back Up Generator Conveys. The community association has a pier, in-ground community pool, tot lots, and a picnic pavilion.
This property is off market, which means it's not currently listed for sale or rent on Zillow. This may be different from what's available on other websites or public sources.

