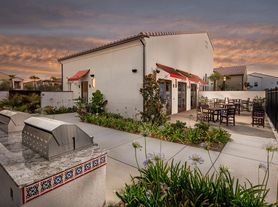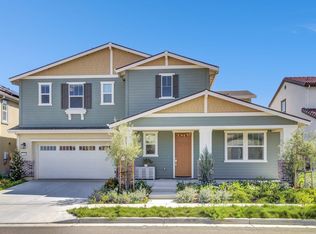Welcome to 2726 Marshall Ct, a gorgeous and spacious home nestled in a quiet, highly desirable neighborhood. This beautifully designed residence offers a perfect balance of comfort, functionality, and elegance.
The first floor features a formal living room, a modern kitchen with stainless steel appliances, and a cozy family room ideal for gatherings. A convenient half bathroom is located on the main level, along with a spacious office complete with built-in cabinetsperfect for working from home or easily convertible into an additional bedroom. A junior suite provides added comfort and privacy for guests or extended family.
Upstairs, the second floor offers a generous loft area, ideal for a media room, play space, or second living area. The primary suite is a true retreat, featuring a large walk-in closet and a luxurious bathroom with a double vanity, spa tub, and separate shower. Three additional well-sized bedrooms and a full hallway bathroom provide plenty of space for family and guests.
Additional highlights include a three-car garage and an expansive backyard, perfect for entertaining, relaxing, or future customization to suit your lifestyle. This exceptional property combines elegance and functionality, making it a wonderful place to call home.
Please Call Steve with any questions, applications, and showing request.
House for rent
$4,000/mo
2726 Marshall Ct, Tracy, CA 95377
5beds
4,098sqft
Price may not include required fees and charges.
Single family residence
Available now
Cats, dogs OK
Central air
In unit laundry
Attached garage parking
What's special
Generous loft areaExpansive backyardJunior suiteConvenient half bathroomCozy family roomSpacious home
- 20 days |
- -- |
- -- |
Travel times
Looking to buy when your lease ends?
Consider a first-time homebuyer savings account designed to grow your down payment with up to a 6% match & a competitive APY.
Facts & features
Interior
Bedrooms & bathrooms
- Bedrooms: 5
- Bathrooms: 4
- Full bathrooms: 3
- 1/2 bathrooms: 1
Cooling
- Central Air
Appliances
- Included: Dishwasher, Disposal, Dryer, Microwave, Range Oven, Refrigerator, Washer
- Laundry: In Unit
Features
- Walk In Closet
Interior area
- Total interior livable area: 4,098 sqft
Property
Parking
- Parking features: Attached
- Has attached garage: Yes
- Details: Contact manager
Features
- Exterior features: , Walk In Closet
Details
- Parcel number: 240450330000
Construction
Type & style
- Home type: SingleFamily
- Property subtype: Single Family Residence
Condition
- Year built: 2004
Community & HOA
Location
- Region: Tracy
Financial & listing details
- Lease term: 1 Year
Price history
| Date | Event | Price |
|---|---|---|
| 10/27/2025 | Listed for rent | $4,000$1/sqft |
Source: Zillow Rentals | ||
| 8/25/2025 | Sold | $915,000-2.5%$223/sqft |
Source: MetroList Services of CA #225062936 | ||
| 8/18/2025 | Pending sale | $938,000$229/sqft |
Source: MetroList Services of CA #225062936 | ||
| 8/9/2025 | Price change | $938,000-3.1%$229/sqft |
Source: MetroList Services of CA #225062936 | ||
| 7/24/2025 | Price change | $968,000-3%$236/sqft |
Source: MetroList Services of CA #225062936 | ||

