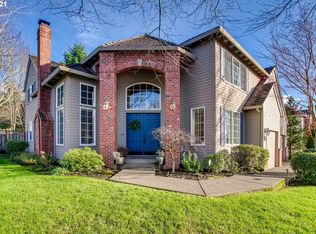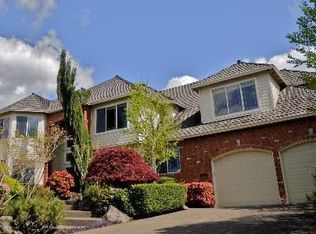Sold
$1,300,000
2726 NW 126th Ave, Portland, OR 97229
4beds
3,764sqft
Residential, Single Family Residence
Built in 1997
0.3 Acres Lot
$1,268,800 Zestimate®
$345/sqft
$4,472 Estimated rent
Home value
$1,268,800
$1.19M - $1.34M
$4,472/mo
Zestimate® history
Loading...
Owner options
Explore your selling options
What's special
Incredible Opportunity in One of 97229’s Most Coveted Neighborhoods!Tucked away on a quiet cul-de-sac, this beautifully updated traditional home sits on an expansive 13,000 SF lot and offers space, comfort, and style for everyone.Step through the double-door entry into a grand two-story foyer. Hardwoods flow seamlessly from the entry through the remodeled island kitchen and eating nook into the spacious family room. The kitchen is a showstopper—featuring slab quartzite countertops, classic subway tile backsplash, gas cooktop, stainless steel appliances, an eating bar, and a walk-in pantry.The adjacent eating nook opens to a warm and inviting family room with custom built-ins and fireplace. A back staircase leads to an expansive and versatile loft with a closet—perfect for a playroom, media space, or additional office/homework space.Retreat to the luxurious primary suite, complete with hardwood floors, marble counters, dual vanities, a soaking tub, a tiled walk-in shower, and two generous walk-in closets. A second bedroom suite and additional spacious bedrooms offer flexibility and comfort for guests or family.Enjoy elegant entertaining with a formal living room featuring a fireplace, a formal dining room, and a large den with a full wall of built-ins. French doors from the dining room and access from the kitchen eating area lead to huge, fully fenced backyard—offering endless possibilities for outdoor living and entertaining.Don’t miss this exceptional opportunity in a sought-after location!
Zillow last checked: 8 hours ago
Listing updated: May 27, 2025 at 05:39am
Listed by:
Darcie VanderZanden 503-504-2720,
Keller Williams Sunset Corridor
Bought with:
Janet Chan, 201227566
Premiere Property Group, LLC
Source: RMLS (OR),MLS#: 721636566
Facts & features
Interior
Bedrooms & bathrooms
- Bedrooms: 4
- Bathrooms: 4
- Full bathrooms: 3
- Partial bathrooms: 1
- Main level bathrooms: 1
Primary bedroom
- Features: Hardwood Floors, Double Sinks, Marble, Soaking Tub, Suite, Walkin Closet
- Level: Upper
- Area: 342
- Dimensions: 19 x 18
Bedroom 2
- Features: Closet, Suite
- Level: Upper
- Area: 132
- Dimensions: 12 x 11
Bedroom 3
- Features: Closet
- Level: Upper
- Area: 110
- Dimensions: 10 x 11
Bedroom 4
- Features: Closet
- Level: Upper
- Area: 121
- Dimensions: 11 x 11
Dining room
- Features: Formal
- Level: Main
- Area: 240
- Dimensions: 15 x 16
Family room
- Features: Builtin Features, Fireplace, Hardwood Floors
- Level: Main
- Area: 304
- Dimensions: 16 x 19
Kitchen
- Features: Eat Bar, Eating Area, Gas Appliances, Hardwood Floors, Island, Pantry
- Level: Main
- Area: 240
- Width: 16
Living room
- Features: Fireplace
- Level: Main
- Area: 270
- Dimensions: 15 x 18
Office
- Features: Builtin Features
- Level: Main
- Area: 195
- Dimensions: 15 x 13
Heating
- Forced Air, Fireplace(s)
Cooling
- Central Air
Appliances
- Included: Built In Oven, Built-In Range, Cooktop, Dishwasher, Disposal, Gas Appliances, Microwave, Plumbed For Ice Maker, Gas Water Heater
- Laundry: Laundry Room
Features
- Central Vacuum, High Ceilings, Soaking Tub, Wainscoting, Closet, Built-in Features, Suite, Formal, Eat Bar, Eat-in Kitchen, Kitchen Island, Pantry, Double Vanity, Marble, Walk-In Closet(s), Cook Island
- Flooring: Hardwood, Tile
- Windows: Double Pane Windows, Vinyl Frames
- Basement: Crawl Space
- Number of fireplaces: 2
- Fireplace features: Gas
Interior area
- Total structure area: 3,764
- Total interior livable area: 3,764 sqft
Property
Parking
- Total spaces: 3
- Parking features: Driveway, Off Street, Garage Door Opener, Attached
- Attached garage spaces: 3
- Has uncovered spaces: Yes
Features
- Stories: 2
- Patio & porch: Patio
- Exterior features: Yard
- Fencing: Fenced
Lot
- Size: 0.30 Acres
- Features: Corner Lot, Cul-De-Sac, Level, Trees, Sprinkler, SqFt 10000 to 14999
Details
- Parcel number: R2046848
Construction
Type & style
- Home type: SingleFamily
- Architectural style: Traditional
- Property subtype: Residential, Single Family Residence
Materials
- Brick, Cement Siding
- Roof: Composition
Condition
- Resale
- New construction: No
- Year built: 1997
Utilities & green energy
- Gas: Gas
- Sewer: Public Sewer
- Water: Public
- Utilities for property: Cable Connected
Community & neighborhood
Location
- Region: Portland
HOA & financial
HOA
- Has HOA: Yes
- HOA fee: $248 annually
Other
Other facts
- Listing terms: Cash,Conventional,FHA,VA Loan
- Road surface type: Paved
Price history
| Date | Event | Price |
|---|---|---|
| 5/27/2025 | Sold | $1,300,000$345/sqft |
Source: | ||
| 4/28/2025 | Pending sale | $1,300,000$345/sqft |
Source: | ||
| 4/25/2025 | Listed for sale | $1,300,000-0.8%$345/sqft |
Source: | ||
| 6/10/2022 | Sold | $1,310,000+4.8%$348/sqft |
Source: | ||
| 5/10/2022 | Pending sale | $1,250,000$332/sqft |
Source: | ||
Public tax history
| Year | Property taxes | Tax assessment |
|---|---|---|
| 2025 | $14,263 +4.4% | $752,670 +3% |
| 2024 | $13,667 +6.5% | $730,750 +3% |
| 2023 | $12,834 +3.5% | $709,470 +3% |
Find assessor info on the county website
Neighborhood: Cedar Mill
Nearby schools
GreatSchools rating
- 9/10Bonny Slope Elementary SchoolGrades: PK-5Distance: 0.4 mi
- 9/10Tumwater Middle SchoolGrades: 6-8Distance: 1.2 mi
- 9/10Sunset High SchoolGrades: 9-12Distance: 1.1 mi
Schools provided by the listing agent
- Elementary: Bonny Slope
- Middle: Cedar Park
- High: Sunset
Source: RMLS (OR). This data may not be complete. We recommend contacting the local school district to confirm school assignments for this home.
Get a cash offer in 3 minutes
Find out how much your home could sell for in as little as 3 minutes with a no-obligation cash offer.
Estimated market value
$1,268,800
Get a cash offer in 3 minutes
Find out how much your home could sell for in as little as 3 minutes with a no-obligation cash offer.
Estimated market value
$1,268,800

