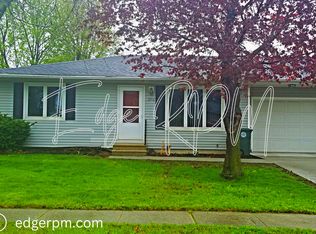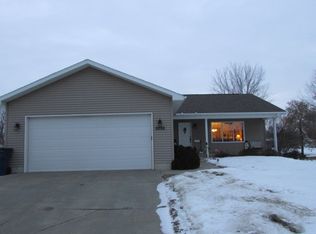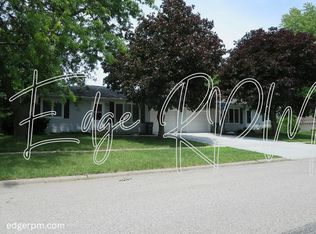Sold for $280,000
$280,000
2726 Prescotts Dr, Waterloo, IA 50701
3beds
2,013sqft
Single Family Residence
Built in 2001
0.25 Acres Lot
$279,700 Zestimate®
$139/sqft
$1,742 Estimated rent
Home value
$279,700
$266,000 - $294,000
$1,742/mo
Zestimate® history
Loading...
Owner options
Explore your selling options
What's special
Price Reduced! Enjoy this beautiful South Waterloo location that is a close drive to shopping, trails, highways, and lots of entertainment venues, not to mention Orange school district. You're greeted by the front porch that is a great place to sit and relax at night. You'll walk in to the entry and also the formal dining space. Next is the spacious kitchen with lots of cupboards and an island with added functionality and seating. The patio door opens up to the large back yard with 2 sheds and a patio. The living room is roomy and has a gas fireplace for those chilly spring evenings. The main floor laundry is conveniently located off of the attached 2 stall garage along with a 1/2 bath. Upstairs there is a bonus living space with a vaulted ceiling that could be used as a place to relax, workout, play games, or to set up that home office. On the 2nd floor there is a master bedroom, with a walk in closet and full bath. The other two bedrooms are separated by a Jack and Jill full bathroom. The lower level has an egress window and a non-conforming bedroom, but your vision can finish the basement how you would like. The furnace and ac were new in 2017, radon mitigation has been completed. Call your favorite agent today to get this great property under offer today!
Zillow last checked: 8 hours ago
Listing updated: June 28, 2025 at 04:03am
Listed by:
Tom Herzmann 319-961-0452,
Oakridge Real Estate
Bought with:
Sara Wegmann, S60362000
Oakridge Real Estate
Source: Northeast Iowa Regional BOR,MLS#: 20251899
Facts & features
Interior
Bedrooms & bathrooms
- Bedrooms: 3
- Bathrooms: 3
- Full bathrooms: 2
- 1/2 bathrooms: 1
Primary bedroom
- Level: Second
Other
- Level: Upper
Other
- Level: Main
Other
- Level: Lower
Dining room
- Level: Main
Family room
- Level: Second
Kitchen
- Level: Main
Living room
- Level: Main
Heating
- Natural Gas
Cooling
- Ceiling Fan(s), Central Air
Appliances
- Included: Dishwasher, Dryer, Disposal, MicroHood, Free-Standing Range, Refrigerator, Washer, Gas Water Heater, Water Softener, Water Softener Owned
- Laundry: 1st Floor, Electric Dryer Hookup, Washer Hookup
Features
- Vaulted Ceiling(s), Ceiling Fan(s)
- Basement: Concrete,Interior Entry,Partially Finished
- Has fireplace: Yes
- Fireplace features: One, Gas, Living Room
Interior area
- Total interior livable area: 2,013 sqft
- Finished area below ground: 0
Property
Parking
- Total spaces: 2
- Parking features: 2 Stall, Attached Garage
- Has attached garage: Yes
- Carport spaces: 2
Features
- Patio & porch: Patio
- Has view: Yes
- View description: City
Lot
- Size: 0.25 Acres
- Dimensions: 78 X 138
Details
- Additional structures: Storage
- Parcel number: 881307377011
- Zoning: R-3
- Special conditions: Standard
Construction
Type & style
- Home type: SingleFamily
- Property subtype: Single Family Residence
Materials
- Vinyl Siding
- Roof: Asphalt
Condition
- Year built: 2001
Utilities & green energy
- Sewer: Public Sewer
- Water: Public
Community & neighborhood
Security
- Security features: Smoke Detector(s)
Community
- Community features: Sidewalks
Location
- Region: Waterloo
Other
Other facts
- Road surface type: Concrete, Hard Surface Road
Price history
| Date | Event | Price |
|---|---|---|
| 6/26/2025 | Sold | $280,000+0%$139/sqft |
Source: | ||
| 5/24/2025 | Pending sale | $279,900$139/sqft |
Source: | ||
| 5/16/2025 | Price change | $279,900-3.4%$139/sqft |
Source: | ||
| 4/30/2025 | Listed for sale | $289,900+62%$144/sqft |
Source: | ||
| 5/24/2017 | Sold | $178,900-0.6%$89/sqft |
Source: | ||
Public tax history
| Year | Property taxes | Tax assessment |
|---|---|---|
| 2024 | $4,686 -1.8% | $244,930 |
| 2023 | $4,773 +2.8% | $244,930 +8.3% |
| 2022 | $4,645 +14% | $226,190 |
Find assessor info on the county website
Neighborhood: 50701
Nearby schools
GreatSchools rating
- 8/10Orange Elementary SchoolGrades: PK-5Distance: 2.9 mi
- 6/10Hoover Middle SchoolGrades: 6-8Distance: 2.8 mi
- 3/10West High SchoolGrades: 9-12Distance: 3.5 mi
Schools provided by the listing agent
- Elementary: Orange Elementary
- Middle: Hoover Intermediate
- High: West High
Source: Northeast Iowa Regional BOR. This data may not be complete. We recommend contacting the local school district to confirm school assignments for this home.
Get pre-qualified for a loan
At Zillow Home Loans, we can pre-qualify you in as little as 5 minutes with no impact to your credit score.An equal housing lender. NMLS #10287.



