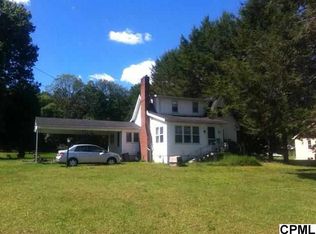Sold for $214,000 on 11/05/25
$214,000
2726 Susquehanna Trl, Newport, PA 17074
2beds
1,334sqft
Single Family Residence
Built in 1969
1.33 Acres Lot
$215,000 Zestimate®
$160/sqft
$1,380 Estimated rent
Home value
$215,000
Estimated sales range
Not available
$1,380/mo
Zestimate® history
Loading...
Owner options
Explore your selling options
What's special
So much to like about this home including the easy commute! The sellers took out the full bath and turned what could be the 3rd bedroom into a den/office. The plumbing is still there if you would like to convert it back. The prior owners converted the half bath in the Main BR to a walk in closet but plumbing is still there if you want to convert back. You have the option of a main level laundry or using the hookup in the basement, your choice. Enjoy being so close to fishing and the boat launch on the Susquehanna. When you put your fishing rod away you are minutes from hunting on the State Game Lands. If you enjoy a workshop get your tools ready and there is room for the car enthusiast! Pellet Stove LL is not working, needs a new gear and the central air unit needs replaced. New metal roo
Zillow last checked: 8 hours ago
Listing updated: November 07, 2025 at 08:48am
Listed by:
NON-MEMBER,
NON-MEMBER
Bought with:
SARA BETH HAMILTON, RS359286
CENTURY 21 COVERED BRIDGES REALTY
Source: CSVBOR,MLS#: 20-101934
Facts & features
Interior
Bedrooms & bathrooms
- Bedrooms: 2
- Bathrooms: 1
- Full bathrooms: 1
Bedroom 1
- Level: First
- Area: 196 Square Feet
- Dimensions: 14.00 x 14.00
Bedroom 2
- Level: First
- Area: 156 Square Feet
- Dimensions: 12.00 x 13.00
Dining room
- Level: First
- Area: 140 Square Feet
- Dimensions: 10.00 x 14.00
Kitchen
- Level: First
- Area: 140 Square Feet
- Dimensions: 10.00 x 14.00
Living room
- Level: First
- Area: 216 Square Feet
- Dimensions: 12.00 x 18.00
Mud room
- Level: First
- Area: 171 Square Feet
- Dimensions: 9.00 x 19.00
Office
- Level: First
- Area: 90 Square Feet
- Dimensions: 9.00 x 10.00
Heating
- Oil
Appliances
- Included: Dishwasher, Microwave, Refrigerator, Stove/Range
- Laundry: Laundry Hookup
Features
- Flooring: Hardwood
- Basement: Block,Concrete,Interior Entry,Sump Pump
Interior area
- Total structure area: 1,334
- Total interior livable area: 1,334 sqft
- Finished area above ground: 1,334
- Finished area below ground: 0
Property
Parking
- Parking features: None
Features
- Patio & porch: Enclosed Porch
Lot
- Size: 1.33 Acres
- Dimensions: 1.33
- Topography: No
Details
- Additional structures: Shed(s), Barn(s)
- Parcel number: 030,050.00015.000
- Zoning: residential
Construction
Type & style
- Home type: SingleFamily
- Architectural style: Ranch
- Property subtype: Single Family Residence
Materials
- Block, Brick, Vinyl
- Foundation: None
- Roof: Metal
Condition
- Year built: 1969
Utilities & green energy
- Sewer: Holding Tank
- Water: Well
Community & neighborhood
Location
- Region: Newport
- Subdivision: 0-None
Price history
| Date | Event | Price |
|---|---|---|
| 11/5/2025 | Sold | $214,000+2%$160/sqft |
Source: CSVBOR #20-101934 | ||
| 9/21/2025 | Pending sale | $209,900$157/sqft |
Source: | ||
| 8/19/2025 | Listed for sale | $209,900+61.6%$157/sqft |
Source: | ||
| 8/4/2014 | Sold | $129,900$97/sqft |
Source: Public Record | ||
| 5/7/2014 | Listed for sale | $129,900-10.4%$97/sqft |
Source: JACK GAUGHEN ERA-GAUG1 #10252593 | ||
Public tax history
| Year | Property taxes | Tax assessment |
|---|---|---|
| 2024 | $2,787 -0.4% | $133,000 |
| 2023 | $2,799 +0.4% | $133,000 |
| 2022 | $2,787 +5.2% | $133,000 |
Find assessor info on the county website
Neighborhood: 17074
Nearby schools
GreatSchools rating
- 6/10Newport El SchoolGrades: K-5Distance: 8.8 mi
- 6/10Newport Middle SchoolGrades: 6-8Distance: 8.7 mi
- 5/10Newport High SchoolGrades: 9-12Distance: 8.7 mi
Schools provided by the listing agent
- District: Greenwood SD
Source: CSVBOR. This data may not be complete. We recommend contacting the local school district to confirm school assignments for this home.

Get pre-qualified for a loan
At Zillow Home Loans, we can pre-qualify you in as little as 5 minutes with no impact to your credit score.An equal housing lender. NMLS #10287.
