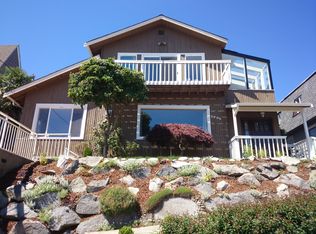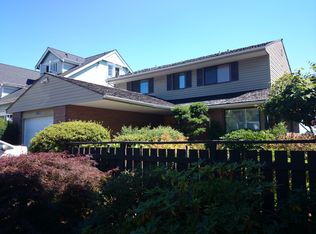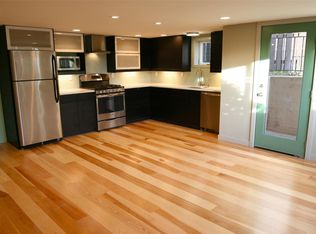Great location and Great views, Newer remodeled, Seattle city, Cascades Mountain & harbor views, 6-minute drive to Alki Beach, 12-minute drive to Downtown Seattle, Easy commute to work and all surrounding cities, Nice and quiet neighborhood, Good schools, Huge living room with an elegant fireplace, Classic formal dining room, An oversize master bedroom with a view balcony overlooking port of Seattle & West Seattle Bridge, All spacious and bright bedrooms, Hard wood floor through all rooms, Gourmet kitchen, Open basement with Laundry, working & storage Areas, Fenced back yards, Good for garden lovers, Welcome to call to view this lovely home. Tenant pays all Utility Bills
This property is off market, which means it's not currently listed for sale or rent on Zillow. This may be different from what's available on other websites or public sources.



