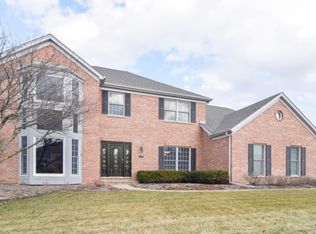Absolute beauty in sought-after Sterling Manor of Geneva! Amazing family neighborhood. Walk to middle school. Bus stop a few doors down. 5 bedroom Colonial home on landscaped and fenced cul-de-sac lot. Inviting front porch, 2-car attached garage, new cedar privacy fence, spacious backyard patio, mature trees and convenient storage shed. Neighborhood amenities include park, playground, walking paths and tennis courts. Close to Peck Farm, shopping, dining, schools, downtown Geneva and Metra train. Newer windows and roof, fresh paint, newer water heater and furnace. Step inside to find Brazilian cherry hardwood floors, vaulted ceilings, modern neutral decor and more. Vaulted living room with multi-sided fireplace, formal dining room with crown molding, chair rail and bay window. Gourmet eat-in kitchen includes new stainless steel appliances, granite countertops and backsplash, stainless sink, pantry and slider to patio. Vaulted family room with fireplace and built-ins. First floor fifth bedroom makes a great guest room or office. Upstairs, bedroom sizes are generous and include the master suite with walk-in closet and deluxe private bath with soaking tub, double bowl vanity and separate shower. Offering even more living space is the finished basement with rec room, study and utility room with ample storage. Convenient location and an unbeatable price make this home a MUST SEE!
This property is off market, which means it's not currently listed for sale or rent on Zillow. This may be different from what's available on other websites or public sources.

