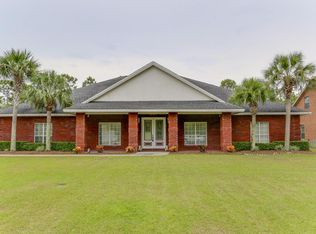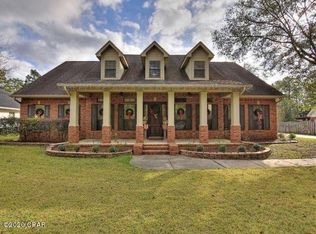Sold for $441,000 on 07/31/24
$441,000
2727 Ferol Ln, Lynn Haven, FL 32444
4beds
2,800sqft
Single Family Residence
Built in 1998
0.46 Acres Lot
$467,900 Zestimate®
$158/sqft
$3,014 Estimated rent
Home value
$467,900
$435,000 - $505,000
$3,014/mo
Zestimate® history
Loading...
Owner options
Explore your selling options
What's special
All Brick with a bonus 900sqft 1 bedroom apartment No HOA in Lynn Haven!! What a great home for someone needing a mother in law suite/apartment. The main house is 3 bd, 2 ba with a large kitchen with plenty of cabinets, nice dining room and large master suite with his and hers closets. Then you have a separate 900 Sqft ,1 br, 1 bath unit complete with it's own kitchen, dining and living room, laundry and it's own A/C. This all brick home offers a 3 car garage, privacy fenced yard and a large screened in porch for grilling or watching the kids play. All this in the Derby woods area that is close to the water and boat ramp. Home was re-roofed in 2019 so this one is move in ready. Don't miss out on seeing this one. Call today for your appointment. *Information provided is deemed reliable but is not guaranteed and should be independently verified by the buyer*
Zillow last checked: 8 hours ago
Listing updated: December 02, 2025 at 12:37am
Listed by:
MaryAnn Enfinger 850-832-5263,
Overstreet Realty,
Lorena L Buchenhorst 850-832-4567,
Overstreet Realty
Bought with:
David A Thomasee
Think Real Estate
Source: CPAR,MLS#: 758010
Facts & features
Interior
Bedrooms & bathrooms
- Bedrooms: 4
- Bathrooms: 3
- Full bathrooms: 3
Primary bedroom
- Level: First
- Dimensions: 16 x 14
Bedroom
- Level: First
- Dimensions: 12 x 11.6
Bedroom
- Level: First
- Dimensions: 11 x 10.6
Dining room
- Level: First
- Dimensions: 14.6 x 11
Other
- Level: First
- Dimensions: 14 x 12
Other
- Level: First
- Dimensions: 10 x 8
Other
- Level: First
- Dimensions: 14 x 11.8
Living room
- Level: First
- Dimensions: 16.8 x 13
Heating
- Central, Electric
Cooling
- Central Air, Ceiling Fan(s), Multi Units
Appliances
- Included: Electric Cooktop, Electric Oven, Electric Water Heater
Interior area
- Total structure area: 2,800
- Total interior livable area: 2,800 sqft
Property
Parking
- Total spaces: 3
- Parking features: Garage
- Garage spaces: 3
Features
- Levels: One
- Stories: 1
- Patio & porch: Porch, Screened
- Exterior features: Porch
- Fencing: Fenced,Privacy
Lot
- Size: 0.46 Acres
- Dimensions: 112 x 180
- Features: Paved
Details
- Parcel number: 11250028000
- Zoning description: County, Resid Single Family
- Special conditions: Listed As-Is
Construction
Type & style
- Home type: SingleFamily
- Architectural style: Contemporary
- Property subtype: Single Family Residence
Materials
- Brick
Condition
- Year built: 1998
Utilities & green energy
- Utilities for property: Electricity Available, Water Connected
Community & neighborhood
Location
- Region: Lynn Haven
- Subdivision: Normandale Estates
Price history
| Date | Event | Price |
|---|---|---|
| 7/31/2024 | Sold | $441,000-5.1%$158/sqft |
Source: | ||
| 7/1/2024 | Pending sale | $464,900$166/sqft |
Source: | ||
| 6/22/2024 | Contingent | $464,900$166/sqft |
Source: | ||
| 6/3/2024 | Listed for sale | $464,900+11.2%$166/sqft |
Source: | ||
| 12/2/2005 | Sold | $417,900$149/sqft |
Source: Public Record | ||
Public tax history
| Year | Property taxes | Tax assessment |
|---|---|---|
| 2024 | $4,063 +21% | $291,454 +10% |
| 2023 | $3,358 +17% | $264,958 +8.1% |
| 2022 | $2,870 | $245,086 |
Find assessor info on the county website
Neighborhood: 32444
Nearby schools
GreatSchools rating
- 3/10Deer Point Elementary SchoolGrades: PK-5Distance: 1.4 mi
- 4/10Merritt Brown Middle SchoolGrades: 6-8Distance: 2.8 mi
- 6/10A. Crawford Mosley High SchoolGrades: 9-12Distance: 3.1 mi
Schools provided by the listing agent
- Elementary: Deer Point
- Middle: Merritt Brown
- High: Mosley
Source: CPAR. This data may not be complete. We recommend contacting the local school district to confirm school assignments for this home.

Get pre-qualified for a loan
At Zillow Home Loans, we can pre-qualify you in as little as 5 minutes with no impact to your credit score.An equal housing lender. NMLS #10287.
Sell for more on Zillow
Get a free Zillow Showcase℠ listing and you could sell for .
$467,900
2% more+ $9,358
With Zillow Showcase(estimated)
$477,258
