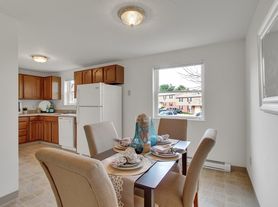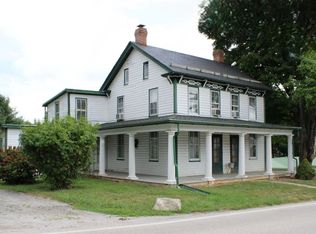3 Bedroom, 2.5 Bathroom End-Unit Townhouse in York Township! This three-story home offers hardwood flooring, a cozy gas fireplace, and built-in cabinetry for added storage and style. The master suite features a walk-in closet and a luxurious master bathroom with a soaking tub. Enjoy outdoor living with both a rear deck and a lower-level patioperfect for relaxing or entertaining.
Utilities: Tenant is responsible for water, sewer, trash, electric, and gas
Pets: No Pets Permitted
School District: Dallastown
HOA - Hunt Club Condominium
Tenant is responsible for lawn and snow maintenance
Appliances are provided in as-is condition and are not guaranteed.
Please Note: Applicant(s) must fill out an application and be approved by Southern Management Rentals, LLC PRIOR to viewing the property. All properties are non-smoking, require active renter's insurance, and require semi-annual inspections. Security deposit, first month's rent, and last month's rent due at lease signing.
Townhouse for rent
$2,175/mo
2727 Hunt Club Dr, York, PA 17402
3beds
2,300sqft
Price may not include required fees and charges.
Townhouse
Available now
No pets
Central air
-- Laundry
-- Parking
-- Heating
What's special
Master suiteBuilt-in cabinetrySoaking tubLower-level patioRear deckCozy gas fireplaceHardwood flooring
- 44 days
- on Zillow |
- -- |
- -- |
Travel times
Renting now? Get $1,000 closer to owning
Unlock a $400 renter bonus, plus up to a $600 savings match when you open a Foyer+ account.
Offers by Foyer; terms for both apply. Details on landing page.
Facts & features
Interior
Bedrooms & bathrooms
- Bedrooms: 3
- Bathrooms: 3
- Full bathrooms: 2
- 1/2 bathrooms: 1
Rooms
- Room types: Master Bath
Cooling
- Central Air
Features
- Walk In Closet, Walk-In Closet(s)
- Flooring: Hardwood
Interior area
- Total interior livable area: 2,300 sqft
Video & virtual tour
Property
Parking
- Details: Contact manager
Features
- Exterior features: Built-in Shelving, Electricity not included in rent, Garbage not included in rent, Gas not included in rent, Sewage not included in rent, Walk In Closet, Water not included in rent
Details
- Parcel number: 54000IJ0253B0CB727
Construction
Type & style
- Home type: Townhouse
- Property subtype: Townhouse
Building
Management
- Pets allowed: No
Community & HOA
Location
- Region: York
Financial & listing details
- Lease term: Contact For Details
Price history
| Date | Event | Price |
|---|---|---|
| 8/12/2025 | Listed for rent | $2,175$1/sqft |
Source: Zillow Rentals | ||
| 10/31/2013 | Sold | $107,000-27.9%$47/sqft |
Source: Agent Provided | ||
| 2/11/2013 | Sold | $148,500+6387.5%$65/sqft |
Source: Public Record | ||
| 9/19/2012 | Sold | $2,289-99%$1/sqft |
Source: Public Record | ||
| 2/1/2008 | Sold | $234,000+33.7%$102/sqft |
Source: Public Record | ||
Neighborhood: 17402
There are 2 available units in this apartment building

