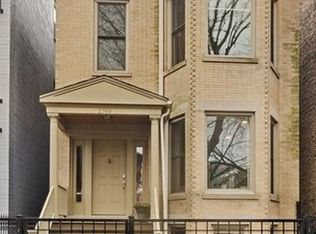Closed
$950,000
2727 N Kenmore Ave UNIT 2, Chicago, IL 60614
3beds
--sqft
Condominium, Single Family Residence
Built in 2022
-- sqft lot
$953,700 Zestimate®
$--/sqft
$4,396 Estimated rent
Home value
$953,700
$858,000 - $1.06M
$4,396/mo
Zestimate® history
Loading...
Owner options
Explore your selling options
What's special
Welcome to this spectacular three-bedroom Lincoln Park oasis, nestled on a quiet tree-lined street. Better-than-new ALL BRICK construction completed in summer 2022. The extra-long 25'x140' lot allows for a substantial footprint (a full 15' longer than a standard Chicago lot). Once inside, you'll find modern touches and upgraded finishes everywhere you look. Headlining this home is the preferred open floor plan - anchored by the designer gourmet eat-in kitchen with custom cabinetry, quartz waterfall countertops, and Thermador appliances, open to the separate living and dining areas. Other features include: white oak hardwood floors and generous room sizes throughout; 9 ft ceilings; 8 ft solid core doors; gas fireplace; pantry; ceiling fans; central heat and air; and an in-unit LG washer/dryer. The west-facing primary bedroom suite overlooks Kenmore Avenue and boasts a walk-in closet and luxurious spa-like en-suite bath offering heated floors, quartz double vanity sink, glass-enclosed shower with additional body sprays, and a Kohler commode. The exterior aspects rival those inside as well! The east-facing wall of windows escorts you to the 20'x13' private covered terrace with a gas line, electric, and finished with porcelain tile; which is normally all that comes with similar Lincoln Park condos - but this one also includes the 500 square foot PRIVATE GARAGE ROOF DECK as well (usually reserved for a duplex-down)!! Offering both sophistication and understated elegance for even the most discerning buyer. Whether entertaining in style or just relaxing in your own personal sanctuary, you'll truly cherish the timeless craftsmanship and attention to detail. Premier location a block from the Diversey Brown Line, Jonquil Park, Wiggly Field dog park, Starbucks, Lincoln Park Athletic Club, Whole Foods, Depaul, and the endless list of restaurants, boutiques/shops, coffee places and nightlife that make this such a wonderful place to live. One garage parking space included in price. Unbeatable!
Zillow last checked: 8 hours ago
Listing updated: September 19, 2025 at 01:02am
Listing courtesy of:
David Nimick 773-969-6683,
Keller Williams Thrive
Bought with:
Danielle Dowell
Berkshire Hathaway HomeServices Chicago
Source: MRED as distributed by MLS GRID,MLS#: 12394951
Facts & features
Interior
Bedrooms & bathrooms
- Bedrooms: 3
- Bathrooms: 2
- Full bathrooms: 2
Primary bedroom
- Features: Flooring (Hardwood), Bathroom (Full)
- Level: Main
- Area: 132 Square Feet
- Dimensions: 12X11
Bedroom 2
- Level: Main
- Area: 110 Square Feet
- Dimensions: 11X10
Bedroom 3
- Level: Main
- Area: 100 Square Feet
- Dimensions: 10X10
Dining room
- Features: Flooring (Hardwood)
- Level: Main
- Area: 140 Square Feet
- Dimensions: 20X7
Kitchen
- Features: Flooring (Hardwood)
- Level: Main
- Area: 121 Square Feet
- Dimensions: 11X11
Living room
- Level: Main
- Area: 150 Square Feet
- Dimensions: 15X10
Heating
- Natural Gas, Forced Air
Cooling
- Central Air
Appliances
- Laundry: Washer Hookup, In Unit
Features
- Walk-In Closet(s)
- Flooring: Hardwood
- Basement: None
Interior area
- Total structure area: 0
Property
Parking
- Total spaces: 1
- Parking features: Garage Door Opener, On Site, Garage Owned, Detached, Garage
- Garage spaces: 1
- Has uncovered spaces: Yes
Accessibility
- Accessibility features: No Disability Access
Features
- Patio & porch: Deck
- Exterior features: Balcony
Lot
- Features: None
Details
- Parcel number: 14294030961002
- Special conditions: List Broker Must Accompany
Construction
Type & style
- Home type: Condo
- Property subtype: Condominium, Single Family Residence
Materials
- Brick
- Foundation: Concrete Perimeter
- Roof: Rubber
Condition
- New construction: No
- Year built: 2022
Utilities & green energy
- Sewer: Public Sewer
- Water: Public
Community & neighborhood
Location
- Region: Chicago
HOA & financial
HOA
- Has HOA: Yes
- HOA fee: $198 monthly
- Services included: Water, Insurance, Scavenger
Other
Other facts
- Listing terms: Conventional
- Ownership: Condo
Price history
| Date | Event | Price |
|---|---|---|
| 9/15/2025 | Sold | $950,000-2.6% |
Source: | ||
| 8/7/2025 | Pending sale | $975,000 |
Source: | ||
| 7/22/2025 | Contingent | $975,000 |
Source: | ||
| 7/16/2025 | Listed for sale | $975,000+22% |
Source: | ||
| 7/15/2022 | Sold | $799,000 |
Source: | ||
Public tax history
Tax history is unavailable.
Neighborhood: Lincoln Park
Nearby schools
GreatSchools rating
- 4/10Harriet Tubman Elementary SchoolGrades: PK-8Distance: 0.2 mi
- 8/10Lincoln Park High SchoolGrades: 9-12Distance: 1 mi
Schools provided by the listing agent
- District: 299
Source: MRED as distributed by MLS GRID. This data may not be complete. We recommend contacting the local school district to confirm school assignments for this home.

Get pre-qualified for a loan
At Zillow Home Loans, we can pre-qualify you in as little as 5 minutes with no impact to your credit score.An equal housing lender. NMLS #10287.
Sell for more on Zillow
Get a free Zillow Showcase℠ listing and you could sell for .
$953,700
2% more+ $19,074
With Zillow Showcase(estimated)
$972,774