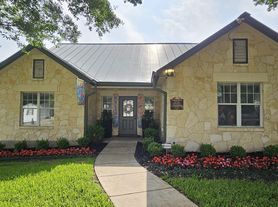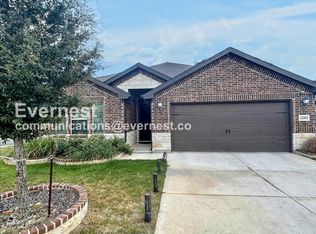SOLAR PANELS INCLUDED! Average electric bill is about $40 per month. This beautiful 2-story, 3 bed, 2.5 bath home with separate study, which could be used as another bedroom, features a gourmet tiled kitchen with 42" cabinets, solid counter tops, island, all kitchen appliances, dining room, up and down living areas with all bedrooms upstairs and study down. Home sits on greenbelt with large backyard and expansive deck for entertaining and is minutes from Shopping, Entertainment, Sea World & Lackland AFB.
House for rent
$1,900/mo
2727 Thunder Gulch, San Antonio, TX 78245
4beds
1,850sqft
Price may not include required fees and charges.
Singlefamily
Available now
Cats, small dogs OK
Central air, ceiling fan
Dryer connection laundry
Attached garage parking
Electric, central
What's special
- 47 days |
- -- |
- -- |
Travel times
Zillow can help you save for your dream home
With a 6% savings match, a first-time homebuyer savings account is designed to help you reach your down payment goals faster.
Offer exclusive to Foyer+; Terms apply. Details on landing page.
Facts & features
Interior
Bedrooms & bathrooms
- Bedrooms: 4
- Bathrooms: 3
- Full bathrooms: 2
- 1/2 bathrooms: 1
Heating
- Electric, Central
Cooling
- Central Air, Ceiling Fan
Appliances
- Included: Dishwasher, Disposal, Microwave, Oven, Refrigerator
- Laundry: Dryer Connection, Hookups, Upper Level, Washer Hookup
Features
- All Bedrooms Upstairs, Cable TV Available, Ceiling Fan(s), Eat-in Kitchen, Game Room, High Speed Internet, Kitchen Island, Open Floorplan, Study/Library, Two Living Area, Utility Room Inside, Walk-In Closet(s)
- Flooring: Carpet
Interior area
- Total interior livable area: 1,850 sqft
Property
Parking
- Parking features: Attached
- Has attached garage: Yes
- Details: Contact manager
Features
- Stories: 2
- Exterior features: Contact manager
Details
- Parcel number: 1046842
Construction
Type & style
- Home type: SingleFamily
- Property subtype: SingleFamily
Materials
- Roof: Composition
Condition
- Year built: 2008
Utilities & green energy
- Utilities for property: Cable Available
Community & HOA
Community
- Features: Playground
Location
- Region: San Antonio
Financial & listing details
- Lease term: Max # of Months (24),Min # of Months (12)
Price history
| Date | Event | Price |
|---|---|---|
| 10/11/2025 | Price change | $1,900-2.6%$1/sqft |
Source: LERA MLS #1898967 | ||
| 9/11/2025 | Listing removed | $269,900$146/sqft |
Source: | ||
| 9/8/2025 | Listed for rent | $1,950$1/sqft |
Source: LERA MLS #1898967 | ||
| 9/8/2025 | Price change | $269,900-1.8%$146/sqft |
Source: | ||
| 7/18/2025 | Listed for sale | $274,900+78.5%$149/sqft |
Source: | ||

