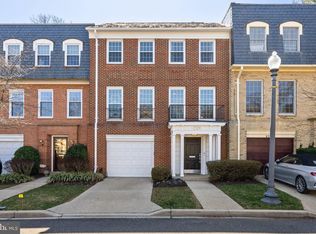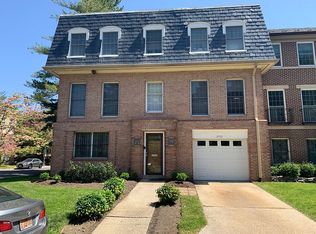Sold for $1,325,000 on 10/03/23
$1,325,000
2727 Unicorn Ln NW, Washington, DC 20015
4beds
4,124sqft
Townhouse
Built in 1978
3,049 Square Feet Lot
$1,577,100 Zestimate®
$321/sqft
$7,942 Estimated rent
Home value
$1,577,100
$1.42M - $1.75M
$7,942/mo
Zestimate® history
Loading...
Owner options
Explore your selling options
What's special
Price Improvement! This stunning end unit home in Chevy Chase's Chatsworth subdivision offers over 4,000 square feet of luxurious living space, making it a truly exceptional property. The unique location, with Rock Creek Park's wooded areas just across the street, provides a sense of peace and tranquility, while still offering easy access to the city's amenities.
As you enter the home, you'll be immediately impressed by the grand foyer with 8-foot ceilings, creating a welcoming atmosphere for guests. The focal point of the foyer is a beautiful circular stairway that adds a touch of elegance to the space, making a striking first impression. The spacious recreation room with built-ins at the rear of the home opens to a rear patio, providing a perfect spot for relaxation and entertainment. This level also features an in-suite bedroom, access to the garage, and a large storage area for added convenience.
The second level of the home boasts a beautiful eat-in gourmet kitchen with oak cabinetry, granite countertops, and top-of-the-line appliances, including a Sub-Zero refrigerator, KitchenAid ovens, Decor cooktop, Bosch and Gibson dishwashers, and a GE Profile microwave. The dining room is generously sized, making it perfect for hosting large family gatherings, and the living room with a fireplace adds warmth and ambiance to the home, creating a cozy atmosphere. Additionally, there is a handsome wood-paneled library/office with built-ins and a wet bar, providing a perfect space for work or relaxation. A separate hall powder room adds to the convenience of this level, making it ideal for modern living.
The third level of the home features a large primary suite with an in-suite bath that includes a double vanity, soaking tub, and separate shower, providing a luxurious retreat for relaxation. The generous walk-in closet offers ample storage space for all your needs. There is also a second in-suite bedroom and another additional bedroom, along with a convenient hall bath, providing comfortable accommodations for family and guests.
The property is being conveyed "AS-IS," providing a great opportunity for customization and personalization to make it your dream home. With its spacious layout, sophisticated features, and prime location, this home is a true gem in the Chatsworth subdivision of Chevy Chase. Don't miss the chance to make this exceptional property your own and enjoy the luxurious lifestyle it offers.
Facts & features
Interior
Bedrooms & bathrooms
- Bedrooms: 4
- Bathrooms: 5
- Full bathrooms: 4
- 1/2 bathrooms: 1
Heating
- Forced air
Cooling
- Central
Appliances
- Included: Dishwasher, Dryer, Microwave, Refrigerator, Washer
Features
- Flooring: Carpet, Hardwood
- Has fireplace: Yes
Interior area
- Total interior livable area: 4,124 sqft
Property
Parking
- Parking features: Garage - Attached
Features
- Exterior features: Brick
Lot
- Size: 3,049 sqft
Details
- Parcel number: 23450011
Construction
Type & style
- Home type: Townhouse
Materials
- Roof: Other
Condition
- Year built: 1978
Community & neighborhood
Location
- Region: Washington
HOA & financial
HOA
- Has HOA: Yes
- HOA fee: $79 monthly
Price history
| Date | Event | Price |
|---|---|---|
| 10/3/2023 | Sold | $1,325,000-5.3%$321/sqft |
Source: Public Record | ||
| 8/22/2023 | Contingent | $1,399,000$339/sqft |
Source: | ||
| 7/26/2023 | Price change | $1,399,000-5%$339/sqft |
Source: | ||
| 6/2/2023 | Price change | $1,472,500-5%$357/sqft |
Source: | ||
| 4/28/2023 | Listed for sale | $1,550,000$376/sqft |
Source: | ||
Public tax history
| Year | Property taxes | Tax assessment |
|---|---|---|
| 2025 | $11,143 -4.4% | $1,310,950 -4.4% |
| 2024 | $11,661 +8.4% | $1,371,850 +8.4% |
| 2023 | $10,760 +6.6% | $1,265,880 +6.6% |
Find assessor info on the county website
Neighborhood: Barnaby Woods
Nearby schools
GreatSchools rating
- 9/10Lafayette Elementary SchoolGrades: PK-5Distance: 0.9 mi
- 9/10Deal Middle SchoolGrades: 6-8Distance: 1.9 mi
- 7/10Jackson-Reed High SchoolGrades: 9-12Distance: 2.1 mi
Schools provided by the listing agent
- Elementary: LAFAYETTE
- Middle: DEAL
- High: JACKSON-REED
- District: DISTRICT OF COLUMBIA PUBLIC SCHOOLS
Source: The MLS. This data may not be complete. We recommend contacting the local school district to confirm school assignments for this home.

Get pre-qualified for a loan
At Zillow Home Loans, we can pre-qualify you in as little as 5 minutes with no impact to your credit score.An equal housing lender. NMLS #10287.
Sell for more on Zillow
Get a free Zillow Showcase℠ listing and you could sell for .
$1,577,100
2% more+ $31,542
With Zillow Showcase(estimated)
$1,608,642
