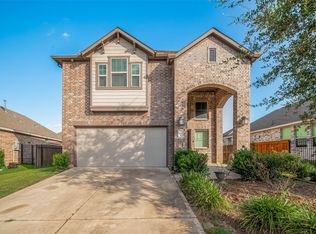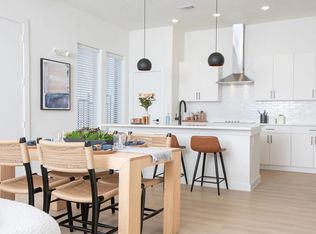This stunning Chesmar Madison Plan sits on a quiet cul-de-sac with no back neighbors and features 3 bedrooms, 2 baths, a flex room, and a 2.5-car garage with extra storage. Enjoy an open-concept layout with high ceilings, natural light, and wood-look tile flooring. The chef's kitchen offers 42" cabinets, quartz countertops, stainless steel appliances, and a large island. The private owner's suite includes an oversized shower, dual sinks, and a spacious walk-in closet. Relax outdoors on the covered front porch or extended back patio. Includes blinds, security system, and irrigation. Ideal for executive or corporate lease!
Copyright notice - Data provided by HAR.com 2022 - All information provided should be independently verified.
House for rent
$3,600/mo
27279 Lombard Wood Dr, Magnolia, TX 77354
3beds
1,697sqft
Price may not include required fees and charges.
Singlefamily
Available now
-- Pets
Electric, ceiling fan
Electric dryer hookup laundry
2 Attached garage spaces parking
Natural gas
What's special
Extended back patioHigh ceilingsStainless steel appliancesWood-look tile flooringQuartz countertopsNatural lightQuiet cul-de-sac
- 47 days
- on Zillow |
- -- |
- -- |
Travel times
Add up to $600/yr to your down payment
Consider a first-time homebuyer savings account designed to grow your down payment with up to a 6% match & 4.15% APY.
Facts & features
Interior
Bedrooms & bathrooms
- Bedrooms: 3
- Bathrooms: 2
- Full bathrooms: 2
Heating
- Natural Gas
Cooling
- Electric, Ceiling Fan
Appliances
- Included: Dishwasher, Disposal, Dryer, Microwave, Oven, Range, Refrigerator, Washer
- Laundry: Electric Dryer Hookup, Gas Dryer Hookup, In Unit, Washer Hookup
Features
- All Bedrooms Down, Ceiling Fan(s), Crown Molding, Formal Entry/Foyer, High Ceilings, Maid Service, Private Elevator, Walk In Closet, Wired for Sound
- Flooring: Carpet, Tile
Interior area
- Total interior livable area: 1,697 sqft
Video & virtual tour
Property
Parking
- Total spaces: 2
- Parking features: Attached, Covered
- Has attached garage: Yes
- Details: Contact manager
Features
- Stories: 1
- Exterior features: 0 Up To 1/4 Acre, All Bedrooms Down, Architecture Style: Contemporary/Modern, Attached, Clubhouse, Crown Molding, ENERGY STAR Qualified Appliances, Electric Dryer Hookup, Fitness Center, Formal Entry/Foyer, Full Size, Gas Dryer Hookup, Heating: Gas, High Ceilings, Housekeeping, Insulated/Low-E windows, Lot Features: Subdivided, 0 Up To 1/4 Acre, Maid Service, Park, Private Elevator, Subdivided, Tennis Court(s), Walk In Closet, Washer Hookup, Window Coverings, Wired for Sound
Details
- Parcel number: 74021904600
Construction
Type & style
- Home type: SingleFamily
- Property subtype: SingleFamily
Condition
- Year built: 2023
Community & HOA
Community
- Features: Clubhouse, Fitness Center, Tennis Court(s)
HOA
- Amenities included: Fitness Center, Tennis Court(s)
Location
- Region: Magnolia
Financial & listing details
- Lease term: 12 Months,6 Months
Price history
| Date | Event | Price |
|---|---|---|
| 6/28/2025 | Listed for rent | $3,600$2/sqft |
Source: | ||
| 7/22/2024 | Listing removed | -- |
Source: | ||
| 5/24/2024 | Pending sale | $376,909$222/sqft |
Source: | ||
| 5/10/2024 | Price change | $376,909+1.1%$222/sqft |
Source: | ||
| 4/4/2024 | Price change | $372,817-4.2%$220/sqft |
Source: | ||

