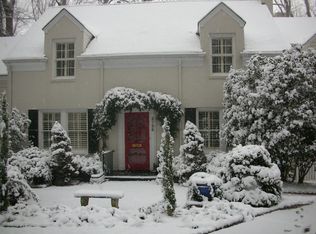STUNNING Budleigh Home on .76 Acre property! Formal areas, w arched doorways and handsome moldings. Huge chef's kitchen, granite countertops, stone backsplash, SS appliances and breakfast rm with commanding views of expansive backyard. French drs open onto wrap around deck and screened porch w/FP and TV overlooking private meadow! Huge master suite w 2 walk-in closets and master spa. Daylight basement is perfect for rec rm, workout rm and workshop.
This property is off market, which means it's not currently listed for sale or rent on Zillow. This may be different from what's available on other websites or public sources.
