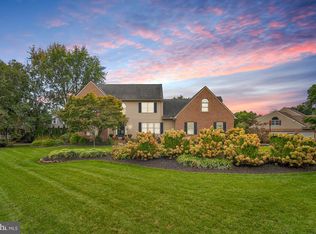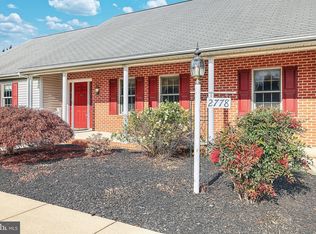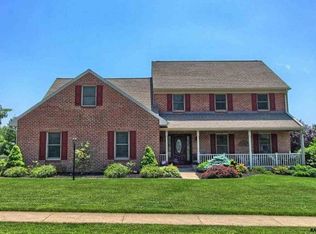Beautiful 5 bedroom, 4 full bath and 1 powder room home awaits you. This home boasts a gorgeous, recently remodeled, gourmet kitchen with Keener cabinets, granite counter tops and a large granite island with bar stool seating. The kitchen has recessed lighting, pendant lighting over the island, and LED lights under the cabinets. The large eat-in kitchen flows openly into the living room with a brick hearth fireplace. There is plenty of sunlight throughout, especially in the four seasons sun room which leads to the over-sized open deck and screened in area. The formal dining room has beautiful hard wood flooring. The home office has beautiful views of the yard and natural light exposure to make working at home enjoyable and peaceful. The bedroom located above the garage has its own full bath as well as private staircase, making it an ideal space for a nanny or in-laws. The walk-out finished basement is also well suited as in-law quarters, overnight guest accommodations, and/or entertaining, as it has a private room, wet bar/mini kitchen, and full bathroom. This home is also equipped with zoned hvac, 2 new high efficiency furnaces and new double pane windows. Finally, the 3 car garage provides storage, as does the walk-up attic. All this on a 1 acre, tree lined lot!.
This property is off market, which means it's not currently listed for sale or rent on Zillow. This may be different from what's available on other websites or public sources.



