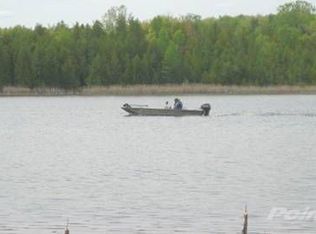Sold for $450,000
$450,000
2728 Devonshire Rd, Leonard, MI 48367
4beds
3,062sqft
Single Family Residence
Built in 1971
0.38 Acres Lot
$456,800 Zestimate®
$147/sqft
$3,600 Estimated rent
Home value
$456,800
$434,000 - $480,000
$3,600/mo
Zestimate® history
Loading...
Owner options
Explore your selling options
What's special
** STOP DREAMING - Live the lake life you’ve always wanted in this beautiful HOME near the expansive 460 acre - LAKEVILLE LAKE - topped off with a BRAND NEW ROOF - installed 7/23/25!! This home is bursting with style, sunlight, and updates - a stunning ranch. just steps from all-sports Lakeville Lake—where every day feels like a vacation. With over 2,300 sq ft of beautifully finished space, you'll enjoy panoramic views, a bright and airy living room with walls of windows, and a balcony overlooking the sprawling front yard. Gorgeous hardwood floors flow through the kitchen, hallways, and main living areas, while the spacious walkout basement leads to a private, wooded backyard perfect for entertaining or relaxing in nature. **UPDATES GALORE** This home has been impeccably maintained, featuring - newer septic field (2021), furnace (2021), air conditioner (2021), water heater (2021) and water pump for well (2021) plus a new roof coming (2025) ** Whether you're soaking up the sun, heading out for a boat ride, or simply enjoying the peaceful views, this move-in ready lake retreat is ready to make every day feel extraordinary - ** Neighborhood LAKE ACCESS on DEVONSHIRE ROAD ** down the street from home for swimming, kayaking, paddle boarding and more. NOTE: Lakeville Lake also has public access off Lakeville Road/Rochester Road - and you may be able to find private owned boat docks/marina space for lease/subject to availability and their terms. ** CALL FOR AN APPOINTMENT TODAY !! ** BATVAI
Zillow last checked: 8 hours ago
Listing updated: September 22, 2025 at 11:34am
Listed by:
Brent Sollie 810-338-8976,
Real Estate One-Troy
Bought with:
Christine Reling, 6501392047
MVPS Realtors
Source: Realcomp II,MLS#: 20251037741
Facts & features
Interior
Bedrooms & bathrooms
- Bedrooms: 4
- Bathrooms: 3
- Full bathrooms: 3
Heating
- Forced Air, Natural Gas
Cooling
- Ceiling Fans, Central Air
Appliances
- Included: Built In Refrigerator, Dishwasher, Disposal, Free Standing Electric Oven, Free Standing Gas Range, Gas Cooktop, Humidifier, Microwave, Range Hood, Stainless Steel Appliances, Water Purifier Owned, Water Softener Owned
- Laundry: Gas Dryer Hookup, Laundry Room, Washer Hookup
Features
- Jetted Tub, Programmable Thermostat, Sound System
- Windows: Egress Windows
- Basement: Daylight,Finished,Walk Out Access
- Has fireplace: Yes
- Fireplace features: Basement, Wood Burning
Interior area
- Total interior livable area: 3,062 sqft
- Finished area above ground: 2,337
- Finished area below ground: 725
Property
Parking
- Total spaces: 2.5
- Parking features: Twoand Half Car Garage, Attached, Basement, Direct Access, Driveway, Electricityin Garage, Garage Door Opener, Garage Faces Side
- Attached garage spaces: 2.5
Features
- Levels: One
- Stories: 1
- Entry location: GroundLevelwSteps
- Patio & porch: Deck, Patio
- Exterior features: Balcony, Lighting
- Pool features: None
- Fencing: Back Yard,Fenced,Fencing Allowed
- Waterfront features: All Sports Lake, Beach Access, Lake Privileges
- Body of water: Lakeville Lake
Lot
- Size: 0.38 Acres
- Dimensions: 85.50 x 194.00
- Features: Corner Lot, Water View
Details
- Parcel number: 0000522251022
- Special conditions: Short Sale No,Standard
Construction
Type & style
- Home type: SingleFamily
- Architectural style: Contemporary,Ranch,Raised Ranch
- Property subtype: Single Family Residence
Materials
- Brick, Vinyl Siding
- Foundation: Basement, Block
- Roof: Asphalt
Condition
- Platted Sub
- New construction: No
- Year built: 1971
- Major remodel year: 2025
Utilities & green energy
- Electric: Circuit Breakers
- Sewer: Septic Tank
- Water: Well
- Utilities for property: Cable Available
Community & neighborhood
Security
- Security features: Carbon Monoxide Detectors, Security System Owned, Smoke Detectors
Location
- Region: Leonard
- Subdivision: KINGSTON
Other
Other facts
- Listing agreement: Exclusive Right To Sell
- Listing terms: Cash,Conventional,FHA
Price history
| Date | Event | Price |
|---|---|---|
| 9/19/2025 | Sold | $450,000-1%$147/sqft |
Source: | ||
| 8/28/2025 | Pending sale | $454,500$148/sqft |
Source: | ||
| 8/22/2025 | Price change | $454,500-1.1%$148/sqft |
Source: | ||
| 7/8/2025 | Listed for sale | $459,500$150/sqft |
Source: | ||
| 7/4/2025 | Listing removed | $459,500$150/sqft |
Source: | ||
Public tax history
| Year | Property taxes | Tax assessment |
|---|---|---|
| 2024 | $4,719 +2.8% | $151,470 +8.5% |
| 2023 | $4,591 +10% | $139,560 +3.7% |
| 2022 | $4,175 -0.6% | $134,580 +6% |
Find assessor info on the county website
Neighborhood: 48367
Nearby schools
GreatSchools rating
- 4/10Leonard Elementary SchoolGrades: K-5Distance: 2 mi
- 6/10Oxford Area Middle SchoolGrades: 6-8Distance: 4.5 mi
- 7/10Oxford High SchoolGrades: 9-12Distance: 5.6 mi
Get a cash offer in 3 minutes
Find out how much your home could sell for in as little as 3 minutes with a no-obligation cash offer.
Estimated market value$456,800
Get a cash offer in 3 minutes
Find out how much your home could sell for in as little as 3 minutes with a no-obligation cash offer.
Estimated market value
$456,800
