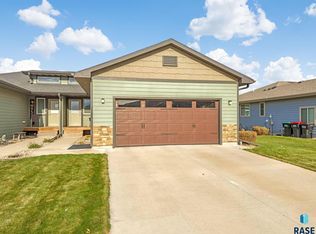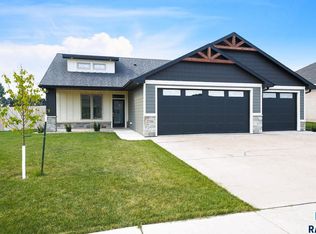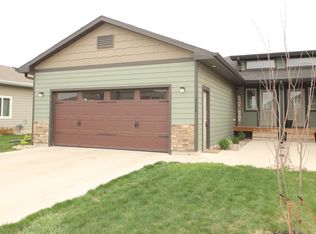Sold for $315,000 on 11/08/24
$315,000
2728 E Sunburst Dr, Brandon, SD 57005
4beds
2,027sqft
Townhouse
Built in 2018
5,009.4 Square Feet Lot
$318,400 Zestimate®
$155/sqft
$2,249 Estimated rent
Home value
$318,400
$299,000 - $341,000
$2,249/mo
Zestimate® history
Loading...
Owner options
Explore your selling options
What's special
Welcome to this charming Twin Home in the desirable town of Brandon! With 4 bedrooms, 3 bathrooms, and an oversized 2-stall garage, this home provides plenty of space for comfortable living. The main floor features a wide open, vaulted living area, perfect for both relaxing and entertaining.The kitchen stands out with upgraded appliances and plenty of cupboard space. You'll appreciate the spacious mudroom/laundry room, which is both functional and convenient, complete with a half bath. The primary bedroom is a private retreat with a walk-in closet and its own bathroom. The lower level offers even more living space with a large family room, 2 additional bedrooms, a full bathroom, and ample storage. The highlight of new carpet throughout the home adds a fresh updated feel. Outside, the backyard is easy to maintain and has underground spirinklers. This home offers great value in a prime location and is a must-see for anyone looking to make Brandon home!
Zillow last checked: 8 hours ago
Listing updated: November 08, 2024 at 12:49pm
Listed by:
Annie M Welsh,
Berkshire Hathaway HomeServices Midwest Realty - Sioux Falls
Bought with:
Michael A Gross
Source: Realtor Association of the Sioux Empire,MLS#: 22405907
Facts & features
Interior
Bedrooms & bathrooms
- Bedrooms: 4
- Bathrooms: 3
- Full bathrooms: 2
- 1/2 bathrooms: 1
- Main level bedrooms: 2
Primary bedroom
- Description: WI closet, 3/4 bath, fan, new carpet
- Level: Main
- Area: 182
- Dimensions: 14 x 13
Bedroom 2
- Description: New carpet
- Level: Main
- Area: 88
- Dimensions: 8 x 11
Bedroom 3
- Description: WI Closet, ceiling fan, new carpet
- Level: Basement
- Area: 169
- Dimensions: 13 x 13
Bedroom 4
- Description: WI Closet, ceiling fan, new carpet
- Level: Basement
- Area: 169
- Dimensions: 13 x 13
Dining room
- Description: LVP floor
- Level: Main
- Area: 112
- Dimensions: 14 x 8
Family room
- Description: New carpet
- Level: Basement
- Area: 378
- Dimensions: 14 x 27
Kitchen
- Description: Upgraded appliances, LVP floor
- Level: Main
- Area: 165
- Dimensions: 15 x 11
Living room
- Description: Vaulted, LVP floor, Slider to backyard
- Level: Main
- Area: 168
- Dimensions: 14 x 12
Heating
- Natural Gas
Cooling
- Central Air
Appliances
- Included: Electric Range, Microwave, Dishwasher, Refrigerator, Washer, Dryer
Features
- Master Downstairs, Main Floor Laundry, Master Bath, Tray Ceiling(s)
- Flooring: Carpet, Laminate, Wood
- Basement: Full
Interior area
- Total interior livable area: 2,027 sqft
- Finished area above ground: 1,083
- Finished area below ground: 944
Property
Parking
- Total spaces: 2
- Parking features: Concrete
- Garage spaces: 2
Features
- Patio & porch: Patio
Lot
- Size: 5,009 sqft
- Dimensions: 112'x44'x112'x45'
- Features: City Lot
Details
- Parcel number: 91804
Construction
Type & style
- Home type: Townhouse
- Architectural style: Ranch
- Property subtype: Townhouse
Materials
- Hard Board, Stone
- Roof: Composition
Condition
- Year built: 2018
Utilities & green energy
- Sewer: Public Sewer
- Water: Public
Community & neighborhood
Location
- Region: Brandon
- Subdivision: Sunrise Estates
Other
Other facts
- Listing terms: Conventional
- Road surface type: Curb and Gutter
Price history
| Date | Event | Price |
|---|---|---|
| 11/12/2025 | Listing removed | $319,000+1.3%$157/sqft |
Source: | ||
| 11/8/2024 | Sold | $315,000-1.5%$155/sqft |
Source: | ||
| 9/19/2024 | Price change | $319,900-3%$158/sqft |
Source: | ||
| 8/12/2024 | Listed for sale | $329,900+6.8%$163/sqft |
Source: | ||
| 8/29/2022 | Sold | $309,000-1.6%$152/sqft |
Source: | ||
Public tax history
| Year | Property taxes | Tax assessment |
|---|---|---|
| 2024 | $3,797 -0.1% | $295,000 +8.4% |
| 2023 | $3,802 -11.4% | $272,200 +13.5% |
| 2022 | $4,292 +34.7% | $239,900 +40.2% |
Find assessor info on the county website
Neighborhood: 57005
Nearby schools
GreatSchools rating
- 9/10Robert Bennis Elementary - 05Grades: K-4Distance: 2.5 mi
- 9/10Brandon Valley Middle School - 02Grades: 7-8Distance: 1.8 mi
- 7/10Brandon Valley High School - 01Grades: 9-12Distance: 1.4 mi
Schools provided by the listing agent
- Elementary: Robert Bennis ES
- Middle: Brandon Valley MS
- High: Brandon Valley HS
- District: Brandon Valley 49-2
Source: Realtor Association of the Sioux Empire. This data may not be complete. We recommend contacting the local school district to confirm school assignments for this home.

Get pre-qualified for a loan
At Zillow Home Loans, we can pre-qualify you in as little as 5 minutes with no impact to your credit score.An equal housing lender. NMLS #10287.


