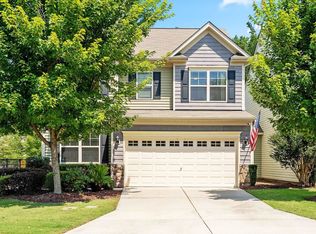Sold for $405,000 on 05/27/25
$405,000
2728 Evanston Ave, Durham, NC 27703
3beds
1,880sqft
Townhouse, Residential
Built in 2011
3,484.8 Square Feet Lot
$399,200 Zestimate®
$215/sqft
$2,078 Estimated rent
Home value
$399,200
$375,000 - $427,000
$2,078/mo
Zestimate® history
Loading...
Owner options
Explore your selling options
What's special
Welcome to a truly unique townhome experience with no shared/party walls, offering the privacy and feel of a single-family home. This townhome has been thoughtfully updated with engineered hardwood flooring on the main level and brand-new carpet upstairs, making this a move-in ready home. Enjoy this open floor plan that features an updated kitchen with an abundance of storage and professionally painted cabinets. Upstairs, the generously sized primary bedroom provides a peaceful retreat, while two additional bedrooms share a convenient Jack and Jill bathroom. The dedicated laundry room includes cabinetry for added storage. Step outside to your oversized, hardscaped patio, a private oasis backing to a tranquil nature area with no backyard close neighbors. Both sides of the home also include outdoor storage closets, offering even more space for your needs. Located near RTP and within 10 minutes to downtown Durham.
Zillow last checked: 8 hours ago
Listing updated: October 28, 2025 at 12:59am
Listed by:
Peggy Jennings 828-269-4406,
Compass -- Chapel Hill - Durham
Bought with:
Lisa Rooney, 279521
Coldwell Banker HPW
Source: Doorify MLS,MLS#: 10091376
Facts & features
Interior
Bedrooms & bathrooms
- Bedrooms: 3
- Bathrooms: 3
- Full bathrooms: 2
- 1/2 bathrooms: 1
Heating
- Forced Air, Natural Gas
Cooling
- Central Air, Zoned
Appliances
- Included: Dishwasher, Disposal, Dryer, Gas Range, Microwave, Refrigerator, Washer
- Laundry: In Hall, Laundry Room, Upper Level
Features
- Breakfast Bar, Ceiling Fan(s), Entrance Foyer, Granite Counters, Kitchen Island, Kitchen/Dining Room Combination, Open Floorplan, Pantry, Walk-In Closet(s), Walk-In Shower, Water Closet
- Flooring: Carpet, Hardwood, Tile
- Has fireplace: No
- Common walls with other units/homes: No Common Walls
Interior area
- Total structure area: 1,880
- Total interior livable area: 1,880 sqft
- Finished area above ground: 1,880
- Finished area below ground: 0
Property
Parking
- Total spaces: 4
- Parking features: Attached, Garage, Garage Door Opener, Garage Faces Front
- Attached garage spaces: 2
- Uncovered spaces: 2
Features
- Levels: Two
- Stories: 2
- Patio & porch: Patio
- Exterior features: Private Yard
- Fencing: Partial
- Has view: Yes
Lot
- Size: 3,484 sqft
- Features: Interior Lot, Landscaped, Many Trees, Private
Details
- Parcel number: 212117
- Special conditions: Standard
Construction
Type & style
- Home type: Townhouse
- Architectural style: Transitional
- Property subtype: Townhouse, Residential
Materials
- Stone Veneer, Vinyl Siding
- Foundation: Slab
- Roof: Shingle
Condition
- New construction: No
- Year built: 2011
Utilities & green energy
- Sewer: Public Sewer
- Water: Public
Community & neighborhood
Location
- Region: Durham
- Subdivision: Brier Village
HOA & financial
HOA
- Has HOA: Yes
- HOA fee: $215 monthly
- Amenities included: Maintenance Grounds, Management, Trash
- Services included: Maintenance Grounds, Trash
Price history
| Date | Event | Price |
|---|---|---|
| 5/27/2025 | Sold | $405,000-2.4%$215/sqft |
Source: | ||
| 5/7/2025 | Pending sale | $415,000$221/sqft |
Source: | ||
| 4/24/2025 | Listed for sale | $415,000+50.9%$221/sqft |
Source: | ||
| 6/25/2020 | Sold | $275,000-1%$146/sqft |
Source: | ||
| 5/5/2020 | Pending sale | $277,900$148/sqft |
Source: Focus Realty Advisors, LLC #2307585 | ||
Public tax history
| Year | Property taxes | Tax assessment |
|---|---|---|
| 2025 | $4,233 +18% | $427,050 +66% |
| 2024 | $3,588 +6.5% | $257,217 |
| 2023 | $3,369 +2.3% | $257,217 |
Find assessor info on the county website
Neighborhood: 27703
Nearby schools
GreatSchools rating
- 4/10Bethesda ElementaryGrades: PK-5Distance: 1.8 mi
- 2/10Lowe's Grove MiddleGrades: 6-8Distance: 4.3 mi
- 2/10Hillside HighGrades: 9-12Distance: 5.4 mi
Schools provided by the listing agent
- Elementary: Durham - Bethesda
- Middle: Durham - Lowes Grove
- High: Durham - Hillside
Source: Doorify MLS. This data may not be complete. We recommend contacting the local school district to confirm school assignments for this home.
Get a cash offer in 3 minutes
Find out how much your home could sell for in as little as 3 minutes with a no-obligation cash offer.
Estimated market value
$399,200
Get a cash offer in 3 minutes
Find out how much your home could sell for in as little as 3 minutes with a no-obligation cash offer.
Estimated market value
$399,200
