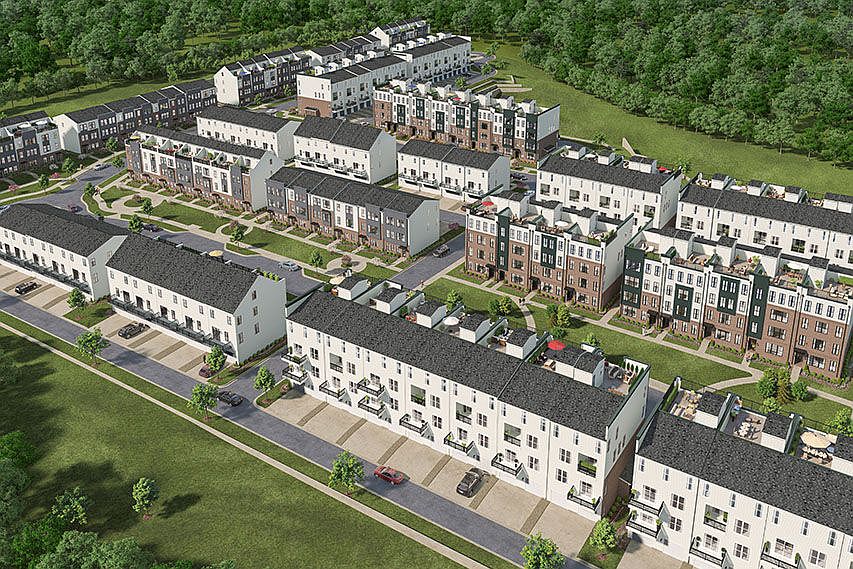Available December 2025, this Hayworth plan in Cary offers the perfect blend of function and style. The gourmet kitchen is a showstopper, with an oversized island and upgraded finishes designed to inspire your culinary creations. On the main level, a bedroom and full bath provide versatile space for a home office, media room, or guest accommodations. Step outside to enjoy a peaceful, tree-lined backyard with no rear neighbors, offering a rare sense of privacy. Situated just off Morrisville Parkway, Twyla Walk is steps from Lowes Foods and minutes to I-540 for an easy commute. Photos shown are of a similar home—schedule your visit today to explore this beautiful home site.
New construction
$515,000
2728 Kempthorne Rd, Cary, NC 27519
3beds
2,154sqft
Townhouse, Residential
Built in 2025
1,742.4 Square Feet Lot
$513,800 Zestimate®
$239/sqft
$190/mo HOA
- 97 days |
- 253 |
- 12 |
Zillow last checked: 8 hours ago
Listing updated: November 07, 2025 at 02:29pm
Listed by:
Aimee Vasilik 919-608-7938,
SM North Carolina Brokerage
Source: Doorify MLS,MLS#: 10115920
Travel times
Schedule tour
Select your preferred tour type — either in-person or real-time video tour — then discuss available options with the builder representative you're connected with.
Facts & features
Interior
Bedrooms & bathrooms
- Bedrooms: 3
- Bathrooms: 4
- Full bathrooms: 2
- 1/2 bathrooms: 2
Heating
- Natural Gas
Cooling
- Central Air, Electric
Appliances
- Included: Dishwasher, ENERGY STAR Qualified Appliances, Gas Cooktop, Microwave, Range Hood, Stainless Steel Appliance(s), Oven
Features
- Flooring: Carpet, Ceramic Tile, Vinyl
- Common walls with other units/homes: 2+ Common Walls
Interior area
- Total structure area: 2,154
- Total interior livable area: 2,154 sqft
- Finished area above ground: 2,154
- Finished area below ground: 0
Property
Parking
- Total spaces: 4
- Parking features: Garage - Attached, Open
- Attached garage spaces: 2
- Uncovered spaces: 2
Features
- Levels: Three Or More
- Stories: 3
- Has view: Yes
Lot
- Size: 1,742.4 Square Feet
Details
- Parcel number: 0
- Special conditions: Standard
Construction
Type & style
- Home type: Townhouse
- Architectural style: Modern, Transitional
- Property subtype: Townhouse, Residential
- Attached to another structure: Yes
Materials
- Batts Insulation, Blown-In Insulation, Brick Veneer, Fiber Cement
- Foundation: Slab
- Roof: Shingle
Condition
- New construction: Yes
- Year built: 2025
- Major remodel year: 2025
Details
- Builder name: Stanley Martin Homes, LLC
Utilities & green energy
- Sewer: Public Sewer
- Water: Public
Community & HOA
Community
- Features: Sidewalks, Street Lights
- Subdivision: Twyla Walk
HOA
- Has HOA: Yes
- Amenities included: Landscaping, Maintenance Grounds, Parking
- Services included: Maintenance Grounds, Sewer, Storm Water Maintenance, Trash
- HOA fee: $190 monthly
Location
- Region: Cary
Financial & listing details
- Price per square foot: $239/sqft
- Date on market: 8/14/2025
About the community
Twyla Walk by Stanley Martin is a new neighborhood of garage condos and townhomes in the Cary, NC area less than 10 miles from Research Triangle Park.
Our modern open-concept floorplans are built for the way you live, offering a carefree, low-maintenance lifestyle. These new construction townhomes and condos feature private garages, outdoor living including decks and rooftop terraces, and designer-inspired finishes throughout.
With convenient access to many parks, shopping, dining and entertainment combined with proximity to several major commuting routes and only 7 miles from both Downtown Cary and Apex, Twyla Walk is an ideal choice for anyone who wants to work and play close to home.
Source: Stanley Martin Homes

