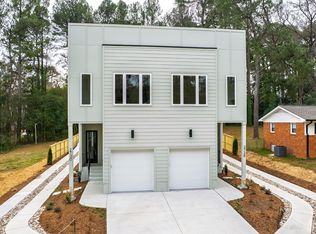Sold for $600,000
$600,000
2728 Milburnie Rd, Raleigh, NC 27610
3beds
1,532sqft
Townhouse, Residential
Built in 2025
0.29 Acres Lot
$597,100 Zestimate®
$392/sqft
$2,026 Estimated rent
Home value
$597,100
$567,000 - $627,000
$2,026/mo
Zestimate® history
Loading...
Owner options
Explore your selling options
What's special
New Modern 2 Story 3 Bedrooms 2.5 Bath with attached garage and detached garage that offers either apartment/ADU/Studio! Hardwood floors open floor plan 9Ft plus ceilings. Center Island kitchen open to main living area. Stainless Appliances. Hardwood Flooring!. Endless opportunities to own multiple rentals at once!344 SF Heated Living Space with full kitchen and Bath Above Detached Garage. See attached floor plans! Also review MLS 10080481 listed in MLS as a Duplex.
Zillow last checked: 8 hours ago
Listing updated: December 03, 2025 at 05:25pm
Listed by:
Bryan Moore 919-291-5704,
Bryan Moore, Broker
Bought with:
LaShanda Lane Villines, 315430
Villines & Co. Realty
Source: Doorify MLS,MLS#: 10080481
Facts & features
Interior
Bedrooms & bathrooms
- Bedrooms: 3
- Bathrooms: 3
- Full bathrooms: 2
- 1/2 bathrooms: 1
Heating
- Forced Air
Cooling
- Ceiling Fan(s), Central Air
Appliances
- Included: Cooktop, Dishwasher, Disposal, Electric Range, Exhaust Fan, Ice Maker, Microwave, Range, Refrigerator
Features
- Ceiling Fan(s)
- Flooring: FSC or SFI Certified Source Hardwood
Interior area
- Total structure area: 1,532
- Total interior livable area: 1,532 sqft
- Finished area above ground: 1,532
- Finished area below ground: 0
Property
Parking
- Total spaces: 3
- Parking features: Garage - Attached, Open
- Attached garage spaces: 2
- Uncovered spaces: 3
Features
- Levels: Two
- Stories: 2
- Exterior features: Lighting
- Fencing: Back Yard, Wood
- Has view: Yes
Lot
- Size: 0.29 Acres
Details
- Parcel number: 1714916595
- Special conditions: Standard
Construction
Type & style
- Home type: Townhouse
- Architectural style: Modern, Traditional
- Property subtype: Townhouse, Residential
Materials
- Fiber Cement
- Foundation: Block, Brick/Mortar
- Roof: Asphalt, Shingle
Condition
- New construction: Yes
- Year built: 2025
- Major remodel year: 2025
Utilities & green energy
- Sewer: Public Sewer
- Water: Public
Community & neighborhood
Location
- Region: Raleigh
- Subdivision: Longview Park
HOA & financial
HOA
- Has HOA: Yes
- Services included: Unknown
Price history
| Date | Event | Price |
|---|---|---|
| 12/2/2025 | Sold | $600,000-13.7%$392/sqft |
Source: | ||
| 10/11/2025 | Pending sale | $695,000$454/sqft |
Source: | ||
| 7/8/2025 | Price change | $695,000-7.3%$454/sqft |
Source: | ||
| 6/2/2025 | Price change | $750,000-6.2%$490/sqft |
Source: | ||
| 3/6/2025 | Listed for sale | $799,900$522/sqft |
Source: | ||
Public tax history
Tax history is unavailable.
Neighborhood: East Raleigh
Nearby schools
GreatSchools rating
- 4/10Douglas ElementaryGrades: PK-5Distance: 4.1 mi
- 6/10Martin MiddleGrades: 6-8Distance: 5.3 mi
- 7/10William G Enloe HighGrades: 9-12Distance: 0.5 mi
Schools provided by the listing agent
- Elementary: Wake - Douglas
- Middle: Wake - Martin
- High: Wake - Enloe
Source: Doorify MLS. This data may not be complete. We recommend contacting the local school district to confirm school assignments for this home.
Get a cash offer in 3 minutes
Find out how much your home could sell for in as little as 3 minutes with a no-obligation cash offer.
Estimated market value$597,100
Get a cash offer in 3 minutes
Find out how much your home could sell for in as little as 3 minutes with a no-obligation cash offer.
Estimated market value
$597,100
