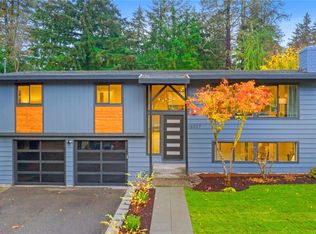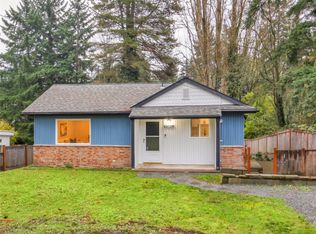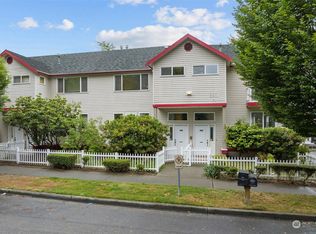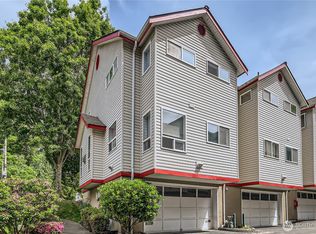Sold
Listed by:
Ling Drost,
WeLakeside
Bought with: Windermere Prof Partners
$1,160,000
2728 NE 130th Street, Seattle, WA 98125
6beds
2,702sqft
Single Family Residence
Built in 1950
8,398.37 Square Feet Lot
$1,141,000 Zestimate®
$429/sqft
$4,246 Estimated rent
Home value
$1,141,000
$1.08M - $1.20M
$4,246/mo
Zestimate® history
Loading...
Owner options
Explore your selling options
What's special
Beautifully remodeled 2-story home offering a total of 2702 SF, situated on an oversized level lot. This property features a brand-new roof, windows, furnace, heat pump, insulation, water heater & sewer line—ensuring peace of mind. The interior is updated w/luxury vinyl plank flooring throughout, & kitchen & bathrooms have been fully renovated w/modern finishes. Main unit includes 4 bds/3 bths; 2nd unit comes with 2 bds/2 bths. Designed for flexibility, the home can accommodate a single-family or 2 separate households. It includes 2 kitchens & separate entrances, ideal for multigenerational living or generating income by living in 1 unit & leasing the other. The fully fenced backyard spans a street-to-street lot w/ADU development potential.
Zillow last checked: 9 hours ago
Listing updated: July 26, 2025 at 04:02am
Listed by:
Ling Drost,
WeLakeside
Bought with:
Ryan Waterman, 20122685
Windermere Prof Partners
Source: NWMLS,MLS#: 2360769
Facts & features
Interior
Bedrooms & bathrooms
- Bedrooms: 6
- Bathrooms: 5
- Full bathrooms: 1
- 3/4 bathrooms: 4
- Main level bathrooms: 3
- Main level bedrooms: 3
Bedroom
- Level: Main
Bedroom
- Level: Main
Bedroom
- Level: Main
Bathroom three quarter
- Level: Main
Bathroom three quarter
- Level: Main
Bathroom three quarter
- Level: Main
Dining room
- Level: Main
Entry hall
- Level: Main
Kitchen without eating space
- Level: Main
Kitchen without eating space
- Level: Main
Living room
- Level: Main
Living room
- Level: Main
Utility room
- Level: Main
Heating
- Fireplace, Forced Air, Heat Pump, Wall Unit(s), Electric
Cooling
- Heat Pump
Appliances
- Included: Dishwasher(s), Disposal, Dryer(s), Microwave(s), Refrigerator(s), Stove(s)/Range(s), Garbage Disposal, Water Heater: electric, Water Heater Location: Utility room
Features
- Flooring: Ceramic Tile, Vinyl Plank
- Windows: Double Pane/Storm Window, Skylight(s)
- Basement: None
- Number of fireplaces: 2
- Fireplace features: Wood Burning, Main Level: 2, Fireplace
Interior area
- Total structure area: 2,702
- Total interior livable area: 2,702 sqft
Property
Parking
- Total spaces: 2
- Parking features: Detached Garage, RV Parking
- Garage spaces: 2
Features
- Levels: Two
- Stories: 2
- Entry location: Main
- Patio & porch: Second Kitchen, Double Pane/Storm Window, Fireplace, Skylight(s), Walk-In Closet(s), Water Heater
Lot
- Size: 8,398 sqft
- Features: Dead End Street, Paved, Cable TV, Deck, Dog Run, Fenced-Fully, Patio, RV Parking
- Topography: Level
- Residential vegetation: Fruit Trees
Details
- Parcel number: 2126049170
- Zoning description: Jurisdiction: City
- Special conditions: Standard
Construction
Type & style
- Home type: SingleFamily
- Property subtype: Single Family Residence
Materials
- Wood Siding
- Foundation: Poured Concrete
- Roof: Metal
Condition
- Very Good
- Year built: 1950
- Major remodel year: 1950
Utilities & green energy
- Electric: Company: Seattle City light
- Sewer: Sewer Connected, Company: City of Seattle
- Water: Public, Company: City of Seattle
Community & neighborhood
Location
- Region: Seattle
- Subdivision: Olympic Hills
Other
Other facts
- Listing terms: Cash Out,Conventional,FHA,USDA Loan,VA Loan
- Cumulative days on market: 23 days
Price history
| Date | Event | Price |
|---|---|---|
| 6/25/2025 | Sold | $1,160,000-1.7%$429/sqft |
Source: | ||
| 6/7/2025 | Pending sale | $1,180,000$437/sqft |
Source: | ||
| 5/15/2025 | Listed for sale | $1,180,000+8.3%$437/sqft |
Source: | ||
| 3/19/2025 | Listing removed | $4,000$1/sqft |
Source: Zillow Rentals | ||
| 2/11/2025 | Listed for rent | $4,000-32.2%$1/sqft |
Source: Zillow Rentals | ||
Public tax history
| Year | Property taxes | Tax assessment |
|---|---|---|
| 2024 | $10,281 +11.4% | $1,015,000 +10.6% |
| 2023 | $9,228 +20.6% | $918,000 +9.8% |
| 2022 | $7,651 +4.6% | $836,000 +13.6% |
Find assessor info on the county website
Neighborhood: Olympic Hills
Nearby schools
GreatSchools rating
- 8/10Olympic Hills Elementary SchoolGrades: PK-5Distance: 0.4 mi
- 8/10Jane Addams Middle SchoolGrades: 6-8Distance: 0.9 mi
- 6/10Nathan Hale High SchoolGrades: 9-12Distance: 1.1 mi
Schools provided by the listing agent
- Elementary: Olympic Hills
- Middle: Jane Addams
- High: Nathan Hale High
Source: NWMLS. This data may not be complete. We recommend contacting the local school district to confirm school assignments for this home.

Get pre-qualified for a loan
At Zillow Home Loans, we can pre-qualify you in as little as 5 minutes with no impact to your credit score.An equal housing lender. NMLS #10287.
Sell for more on Zillow
Get a free Zillow Showcase℠ listing and you could sell for .
$1,141,000
2% more+ $22,820
With Zillow Showcase(estimated)
$1,163,820


