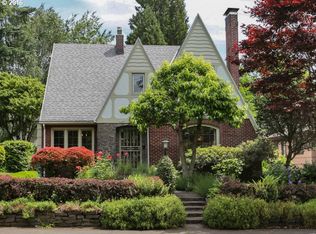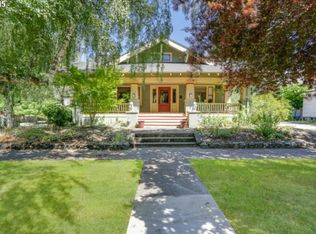Sold
$1,017,500
2728 NE 32nd Ave, Portland, OR 97212
3beds
3,327sqft
Residential, Single Family Residence
Built in 1932
6,969.6 Square Feet Lot
$1,011,900 Zestimate®
$306/sqft
$4,276 Estimated rent
Home value
$1,011,900
$951,000 - $1.07M
$4,276/mo
Zestimate® history
Loading...
Owner options
Explore your selling options
What's special
Welcome to the heart of Alameda! This timeless Tudor blends storybook charm with smart updates and plenty of room to grow. Step into the oversized living room with its vaulted ceilings, dramatic fireplace, and sunlit picture window — the perfect spot to gather or unwind. The formal dining room sets the stage for memorable dinners, while the remodeled kitchen and cozy breakfast nook make everyday moments special.With two bedrooms on the main floor, a third upstairs, and a bonus room, there’s flexible space for work, play, or guests. The lower level is ready for your vision — a spacious family room with a second fireplace and full bath create the ideal starting point for a dream basement renovation.Outside, the rare oversized lot invites you to garden, relax in the hot tub, or create the outdoor oasis you’ve always wanted. And you’ll love being part of a true community — 32nd Avenue neighbors keep in touch, plan block parties, and make Alameda living feel like home from day one. [Home Energy Score = 1. HES Report at https://rpt.greenbuildingregistry.com/hes/OR10202682]
Zillow last checked: 8 hours ago
Listing updated: October 03, 2025 at 05:25am
Listed by:
Jennifer Singer 503-522-2300,
Keller Williams Sunset Corridor
Bought with:
Dan Anderson, 970800101
Keller Williams Realty Portland Elite
Source: RMLS (OR),MLS#: 123688826
Facts & features
Interior
Bedrooms & bathrooms
- Bedrooms: 3
- Bathrooms: 3
- Full bathrooms: 3
- Main level bathrooms: 1
Primary bedroom
- Level: Upper
- Area: 255
- Dimensions: 17 x 15
Bedroom 2
- Level: Main
- Area: 180
- Dimensions: 12 x 15
Bedroom 3
- Level: Main
- Area: 192
- Dimensions: 16 x 12
Dining room
- Features: Hardwood Floors
- Level: Main
- Area: 140
- Dimensions: 14 x 10
Family room
- Features: Builtin Features, Fireplace, Wallto Wall Carpet
- Level: Lower
- Area: 336
- Dimensions: 14 x 24
Kitchen
- Features: Disposal, Eating Area
- Level: Main
- Area: 110
- Width: 11
Living room
- Features: Fireplace, Hardwood Floors, Vaulted Ceiling
- Level: Main
- Area: 308
- Dimensions: 14 x 22
Heating
- Forced Air, Fireplace(s)
Cooling
- Central Air
Appliances
- Included: Appliance Garage, Dishwasher, Disposal, Free-Standing Gas Range, Free-Standing Refrigerator, Microwave, Plumbed For Ice Maker, Stainless Steel Appliance(s), Electric Water Heater, Gas Water Heater
- Laundry: Laundry Room
Features
- High Ceilings, Marble, Vaulted Ceiling(s), Walk-In Closet(s), Built-in Features, Eat-in Kitchen, Tile
- Flooring: Hardwood, Wood, Wall to Wall Carpet
- Windows: Storm Window(s), Wood Frames
- Basement: Partially Finished
- Number of fireplaces: 2
- Fireplace features: Gas, Wood Burning
Interior area
- Total structure area: 3,327
- Total interior livable area: 3,327 sqft
Property
Parking
- Total spaces: 1
- Parking features: Driveway, Off Street, Garage Door Opener, Detached
- Garage spaces: 1
- Has uncovered spaces: Yes
Features
- Stories: 3
- Patio & porch: Deck
- Exterior features: Garden, Yard
- Has spa: Yes
- Spa features: Free Standing Hot Tub
- Fencing: Fenced
Lot
- Size: 6,969 sqft
- Features: Level, SqFt 7000 to 9999
Details
- Parcel number: R299858
Construction
Type & style
- Home type: SingleFamily
- Architectural style: English,Tudor
- Property subtype: Residential, Single Family Residence
Materials
- Brick, Cedar
- Foundation: Concrete Perimeter
- Roof: Composition
Condition
- Resale
- New construction: No
- Year built: 1932
Utilities & green energy
- Gas: Gas
- Sewer: Public Sewer
- Water: Public
Community & neighborhood
Location
- Region: Portland
Other
Other facts
- Listing terms: Call Listing Agent,Cash,Conventional,VA Loan
- Road surface type: Paved
Price history
| Date | Event | Price |
|---|---|---|
| 10/3/2025 | Sold | $1,017,500+3.3%$306/sqft |
Source: | ||
| 9/22/2025 | Pending sale | $985,000$296/sqft |
Source: | ||
| 9/19/2025 | Price change | $985,000-8.4%$296/sqft |
Source: | ||
| 8/21/2025 | Price change | $1,075,000-6.5%$323/sqft |
Source: | ||
| 8/6/2025 | Price change | $1,150,000-4.2%$346/sqft |
Source: | ||
Public tax history
| Year | Property taxes | Tax assessment |
|---|---|---|
| 2025 | $16,343 +3.7% | $606,520 +3% |
| 2024 | $15,755 +4% | $588,860 +3% |
| 2023 | $15,150 +2.2% | $571,710 +3% |
Find assessor info on the county website
Neighborhood: Alameda
Nearby schools
GreatSchools rating
- 10/10Alameda Elementary SchoolGrades: K-5Distance: 0.4 mi
- 10/10Beaumont Middle SchoolGrades: 6-8Distance: 0.7 mi
- 9/10Grant High SchoolGrades: 9-12Distance: 0.4 mi
Schools provided by the listing agent
- Elementary: Alameda
- Middle: Beaumont
- High: Grant
Source: RMLS (OR). This data may not be complete. We recommend contacting the local school district to confirm school assignments for this home.
Get a cash offer in 3 minutes
Find out how much your home could sell for in as little as 3 minutes with a no-obligation cash offer.
Estimated market value
$1,011,900
Get a cash offer in 3 minutes
Find out how much your home could sell for in as little as 3 minutes with a no-obligation cash offer.
Estimated market value
$1,011,900

