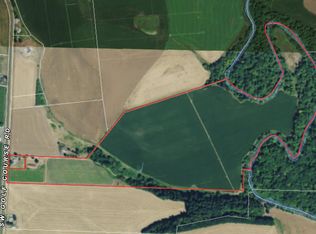Sold
$775,000
2728 SW Golf Course Rd, Cornelius, OR 97113
3beds
2,132sqft
Residential, Single Family Residence
Built in 1901
2 Acres Lot
$745,100 Zestimate®
$364/sqft
$2,804 Estimated rent
Home value
$745,100
$700,000 - $790,000
$2,804/mo
Zestimate® history
Loading...
Owner options
Explore your selling options
What's special
Discover your dream retreat on nearly 2 acres with a seasonal lake! This beautifully updated home has been thoughtfully transformed over the past two years. Step inside to a stunning new kitchen with modern appliances, a luxurious new primary bathroom addition, fresh paint, and new flooring throughout.The finished basement features a non-conforming bedroom and a versatile office/den, perfect as a potential 4th bedroom. The property includes a large historic barn from the 1900s and an additional dwelling packed with possibilities. While not zoned for living, the extra space is currently used as a home office, theater, exercise room, and even a seed-starting station for gardening enthusiasts.Exterior updates include new siding and an inviting, updated AC/HVAC, refreshed entry. The peaceful setting offers space to unwind or explore hobbies with plenty of room for gardening, entertaining, or simply soaking in the serene views of the seasonal lake.This unique property blends modern updates with rustic charm, providing endless opportunities for creativity and comfort. Don’t miss your chance to own this special piece of country living just minutes from town!Schedule your showing today!
Zillow last checked: 8 hours ago
Listing updated: February 28, 2025 at 06:01am
Listed by:
Mathew Purcell 503-844-9800,
John L. Scott Market Center
Bought with:
Wansi Huang, 201217458
Redfin
Source: RMLS (OR),MLS#: 289466415
Facts & features
Interior
Bedrooms & bathrooms
- Bedrooms: 3
- Bathrooms: 2
- Full bathrooms: 2
- Main level bathrooms: 2
Primary bedroom
- Features: Builtin Features, Fireplace, Updated Remodeled, Laminate Flooring
- Level: Main
- Area: 196
- Dimensions: 14 x 14
Bedroom 2
- Features: Builtin Features, Updated Remodeled, Laminate Flooring
- Level: Main
- Area: 126
- Dimensions: 14 x 9
Bedroom 3
- Features: Updated Remodeled, Laminate Flooring
- Level: Lower
Bedroom 4
- Features: Updated Remodeled
- Level: Lower
Dining room
- Features: Laminate Flooring, Wainscoting
- Level: Main
- Area: 63
- Dimensions: 7 x 9
Family room
- Features: Updated Remodeled, Laminate Flooring, Wet Bar
- Level: Lower
Kitchen
- Features: Country Kitchen, Dishwasher, Microwave, Updated Remodeled, Builtin Oven, Convection Oven, Double Oven, Quartz
- Level: Main
- Area: 132
- Width: 11
Living room
- Features: Ceiling Fan, Updated Remodeled, Laminate Flooring
- Level: Main
- Area: 170
- Dimensions: 17 x 10
Heating
- Forced Air, Fireplace(s)
Cooling
- Central Air
Appliances
- Included: Built In Oven, Convection Oven, Dishwasher, Double Oven, Free-Standing Refrigerator, Microwave, Range Hood, Stainless Steel Appliance(s), Washer/Dryer, Electric Water Heater
Features
- Ceiling Fan(s), Soaking Tub, Wainscoting, Updated Remodeled, Built-in Features, Wet Bar, Country Kitchen, Quartz, Bathroom, Plumbed
- Flooring: Laminate
- Windows: Double Pane Windows, Vinyl Frames
- Basement: Finished,Full
- Fireplace features: Electric
Interior area
- Total structure area: 2,132
- Total interior livable area: 2,132 sqft
Property
Parking
- Total spaces: 1
- Parking features: Driveway, Off Street, RV Access/Parking, Garage Door Opener, Attached, Detached, Tuck Under
- Attached garage spaces: 1
- Has uncovered spaces: Yes
Features
- Levels: Two
- Stories: 2
- Patio & porch: Deck
- Exterior features: Fire Pit, Garden, Yard, Exterior Entry
- Fencing: Fenced
- Has view: Yes
- View description: Mountain(s), Territorial
- Waterfront features: Lake, Seasonal
Lot
- Size: 2 Acres
- Features: Gentle Sloping, Sloped, Acres 1 to 3
Details
- Additional structures: Other Structures Bedrooms Total (2), Other Structures Bathrooms Total (1), Barn, Greenhouse, RVParking, BarnSecondResidence, GasHookup, Workshop
- Parcel number: R430091
- Zoning: EFU
Construction
Type & style
- Home type: SingleFamily
- Architectural style: Farmhouse
- Property subtype: Residential, Single Family Residence
Materials
- Wood Frame, Wood Siding, T111 Siding
- Foundation: Block, Concrete Perimeter
- Roof: Composition,Metal
Condition
- Resale,Updated/Remodeled
- New construction: No
- Year built: 1901
Utilities & green energy
- Electric: 220 Volts
- Gas: Gas Hookup
- Sewer: Septic Tank
- Water: Shared Well, Well
- Utilities for property: Satellite Internet Service
Green energy
- Water conservation: Dual Flush Toilet
Community & neighborhood
Location
- Region: Cornelius
Other
Other facts
- Listing terms: Cash,Conventional,FHA
- Road surface type: Paved
Price history
| Date | Event | Price |
|---|---|---|
| 2/28/2025 | Sold | $775,000$364/sqft |
Source: | ||
| 1/15/2025 | Pending sale | $775,000$364/sqft |
Source: | ||
| 1/10/2025 | Listed for sale | $775,000+29.2%$364/sqft |
Source: | ||
| 7/30/2021 | Sold | $600,000+3.4%$281/sqft |
Source: | ||
| 6/30/2021 | Pending sale | $580,000$272/sqft |
Source: John L Scott Real Estate #21453551 Report a problem | ||
Public tax history
| Year | Property taxes | Tax assessment |
|---|---|---|
| 2025 | $3,640 +23.1% | $278,070 +21.7% |
| 2024 | $2,958 +35% | $228,520 +24.6% |
| 2023 | $2,191 +2.5% | $183,460 +3% |
Find assessor info on the county website
Neighborhood: 97113
Nearby schools
GreatSchools rating
- 9/10Farmington View Elementary SchoolGrades: K-6Distance: 4 mi
- 5/10South Meadows Middle SchoolGrades: 7-8Distance: 5.6 mi
- 4/10Hillsboro High SchoolGrades: 9-12Distance: 4.4 mi
Schools provided by the listing agent
- Elementary: Farmington View
- Middle: South Meadows
- High: Hillsboro
Source: RMLS (OR). This data may not be complete. We recommend contacting the local school district to confirm school assignments for this home.
Get a cash offer in 3 minutes
Find out how much your home could sell for in as little as 3 minutes with a no-obligation cash offer.
Estimated market value$745,100
Get a cash offer in 3 minutes
Find out how much your home could sell for in as little as 3 minutes with a no-obligation cash offer.
Estimated market value
$745,100
