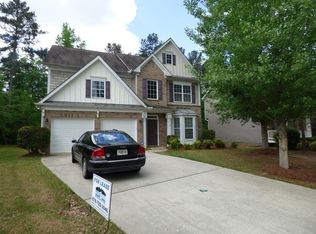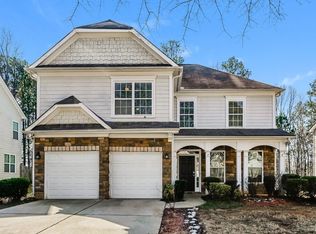Closed
$285,000
2728 Sandalwood Cir, Locust Grove, GA 30248
3beds
2,003sqft
Single Family Residence, Residential
Built in 2004
1,306.8 Square Feet Lot
$281,500 Zestimate®
$142/sqft
$1,950 Estimated rent
Home value
$281,500
$253,000 - $315,000
$1,950/mo
Zestimate® history
Loading...
Owner options
Explore your selling options
What's special
Must see home in Locust Groves Heron Bay! This 3 bed, 2.5 bath home has plenty of upgrades and looking for new owners to call home. As soon as you enter you are greeted by a formal foyer with views into the living and dining room. Dining room leads to the kitchen which has stained cabinets, plenty of storage and eat in breakfast area. Fireside family room is two stories with floor to ceiling fireplace the the center. Luxury vinyl plank flooring makes up this entire home. Upstairs includes primary suite with tray ceilings, separate bathroom and walk in closet. Two more well sized bedrooms make up the rest of the second floor with laundry room and open breezeway. Backyard has patio and plenty of privacy. Two car garage and driveway make up the rest of this wonderful home. Locust Groves community amenities include a swimming pool, playground, and walking trails. Near plenty of shopping, restaurants, grocery stores and more. SOLD AS IS.
Zillow last checked: 8 hours ago
Listing updated: August 29, 2025 at 11:01pm
Listing Provided by:
Modern Traditions,
RE/MAX Center 770-497-0000
Bought with:
Helen Fields, 419705
Legacy South Real Estate Group
Source: FMLS GA,MLS#: 7539152
Facts & features
Interior
Bedrooms & bathrooms
- Bedrooms: 3
- Bathrooms: 3
- Full bathrooms: 2
- 1/2 bathrooms: 1
Primary bedroom
- Features: Oversized Master
- Level: Oversized Master
Bedroom
- Features: Oversized Master
Primary bathroom
- Features: Double Vanity, Separate Tub/Shower
Dining room
- Features: Seats 12+, Separate Dining Room
Kitchen
- Features: Breakfast Room, Cabinets Stain, Eat-in Kitchen, Other Surface Counters, Other
Heating
- Central, Forced Air
Cooling
- Ceiling Fan(s), Central Air
Appliances
- Included: Dishwasher, Disposal, Gas Range, Microwave, Refrigerator
- Laundry: Laundry Room
Features
- Crown Molding, Double Vanity, Entrance Foyer, High Speed Internet, Tray Ceiling(s), Walk-In Closet(s), Other
- Flooring: Luxury Vinyl
- Windows: Insulated Windows
- Basement: None
- Number of fireplaces: 1
- Fireplace features: Family Room
- Common walls with other units/homes: No Common Walls
Interior area
- Total structure area: 2,003
- Total interior livable area: 2,003 sqft
Property
Parking
- Total spaces: 2
- Parking features: Driveway, Garage, Garage Door Opener, Garage Faces Front
- Garage spaces: 2
- Has uncovered spaces: Yes
Accessibility
- Accessibility features: None
Features
- Levels: Two
- Stories: 2
- Patio & porch: Patio
- Exterior features: Private Yard
- Pool features: None
- Spa features: Community
- Fencing: None
- Has view: Yes
- View description: Other
- Waterfront features: None
- Body of water: None
Lot
- Size: 1,306 sqft
- Features: Back Yard, Front Yard, Level
Details
- Additional structures: None
- Parcel number: 080A01166000
- Other equipment: None
- Horse amenities: None
Construction
Type & style
- Home type: SingleFamily
- Architectural style: Traditional
- Property subtype: Single Family Residence, Residential
Materials
- Stone, Vinyl Siding
- Foundation: Slab
- Roof: Composition
Condition
- Resale
- New construction: No
- Year built: 2004
Utilities & green energy
- Electric: None
- Sewer: Public Sewer
- Water: Public
- Utilities for property: Cable Available, Electricity Available, Phone Available, Sewer Available, Underground Utilities, Water Available
Green energy
- Energy efficient items: None
- Energy generation: None
Community & neighborhood
Security
- Security features: None
Community
- Community features: Homeowners Assoc, Pool
Location
- Region: Locust Grove
- Subdivision: Heron Bay
HOA & financial
HOA
- Has HOA: Yes
- HOA fee: $1,150 annually
- Services included: Swim
Other
Other facts
- Road surface type: Paved
Price history
| Date | Event | Price |
|---|---|---|
| 8/22/2025 | Sold | $285,000-1.7%$142/sqft |
Source: | ||
| 5/29/2025 | Pending sale | $289,900$145/sqft |
Source: | ||
| 4/17/2025 | Price change | $289,900-3.3%$145/sqft |
Source: | ||
| 3/20/2025 | Listed for sale | $299,900+106.8%$150/sqft |
Source: | ||
| 3/10/2025 | Listing removed | $1,925$1/sqft |
Source: Zillow Rentals | ||
Public tax history
| Year | Property taxes | Tax assessment |
|---|---|---|
| 2024 | $4,838 +1.7% | $119,120 -1.8% |
| 2023 | $4,757 +30.1% | $121,280 +31% |
| 2022 | $3,655 +21.8% | $92,560 +22.6% |
Find assessor info on the county website
Neighborhood: 30248
Nearby schools
GreatSchools rating
- 2/10Bethlehem Elementary SchoolGrades: PK-5Distance: 3.8 mi
- 4/10Luella Middle SchoolGrades: 6-8Distance: 2.9 mi
- 4/10Luella High SchoolGrades: 9-12Distance: 3.1 mi
Schools provided by the listing agent
- Elementary: Bethlehem - Henry
- Middle: Luella
- High: Luella
Source: FMLS GA. This data may not be complete. We recommend contacting the local school district to confirm school assignments for this home.
Get a cash offer in 3 minutes
Find out how much your home could sell for in as little as 3 minutes with a no-obligation cash offer.
Estimated market value
$281,500
Get a cash offer in 3 minutes
Find out how much your home could sell for in as little as 3 minutes with a no-obligation cash offer.
Estimated market value
$281,500

