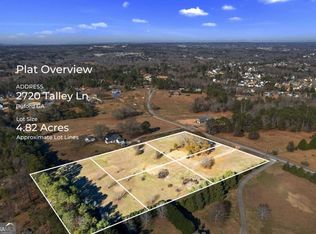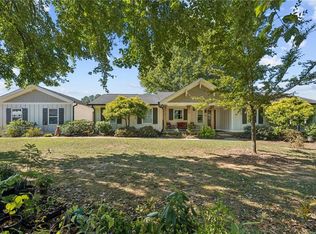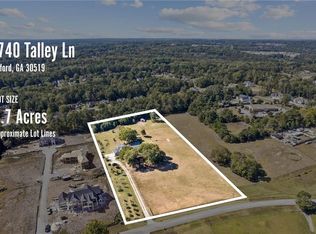Closed
$285,000
2728 Talley Ln, Buford, GA 30519
--beds
--baths
0.92Acres
Residential Lot
Built in ----
0.92 Acres Lot
$-- Zestimate®
$--/sqft
$-- Estimated rent
Home value
Not available
Estimated sales range
Not available
Not available
Zestimate® history
Loading...
Owner options
Explore your selling options
What's special
Fabulous estate lot in a great location! Gently rolling topography perfect for a basement home with a pool! Bring your builder and your plans to this easy build site that is mostly cleared and has highly suitable soils (All soils DOH Code A). Zoned RA-200. Awesome location within the new City of Mulberry limits. Quick convenient commute to great schools, shopping, the Mall of Georgia, the NE GA Medical Center, Lake Lanier, and both the I-85 and I-985 corridors.
Zillow last checked: 8 hours ago
Listing updated: February 05, 2025 at 09:40am
Listed by:
William E Marsh marshteam@kw.com,
Keller Williams Community Partners,
Trudy Marsh 404-797-8266,
Keller Williams Community Partners
Bought with:
Cyrena Harrington, 387096
Sun Realty Group LLC
Source: GAMLS,MLS#: 10431600
Facts & features
Property
Features
- Waterfront features: No Dock Or Boathouse
- Body of water: None
Lot
- Size: 0.92 Acres
- Features: Level
- Residential vegetation: Cleared, Grassed
Details
- Additional structures: None
- Parcel number: R1002 102
Utilities & green energy
- Sewer: Septic Tank
- Water: None
- Utilities for property: Cable Available, Electricity Available, Natural Gas Available, Phone Available, Water Available
Community & neighborhood
Community
- Community features: Walk To Schools, Near Shopping
Location
- Region: Buford
- Subdivision: None
HOA & financial
HOA
- Has HOA: No
Other
Other facts
- Listing agreement: Exclusive Right To Sell
- Listing terms: Cash,Conventional
- Road surface type: Paved
Price history
| Date | Event | Price |
|---|---|---|
| 8/22/2025 | Listing removed | $1,750,000 |
Source: | ||
| 6/17/2025 | Listed for sale | $1,750,000 |
Source: | ||
| 6/1/2025 | Listing removed | $1,750,000 |
Source: | ||
| 4/18/2025 | Listed for sale | $1,750,000+514% |
Source: | ||
| 2/4/2025 | Sold | $285,000 |
Source: | ||
Public tax history
Tax history is unavailable.
Neighborhood: 30519
Nearby schools
GreatSchools rating
- 9/10Ivy Creek Elementary SchoolGrades: PK-5Distance: 2.6 mi
- 7/10Glenn C. Jones Middle SchoolGrades: 6-8Distance: 2.7 mi
- 9/10Seckinger High SchoolGrades: 9-12Distance: 1.7 mi
Schools provided by the listing agent
- Elementary: Ivy Creek
- Middle: Glenn C Jones
- High: Seckinger
Source: GAMLS. This data may not be complete. We recommend contacting the local school district to confirm school assignments for this home.


