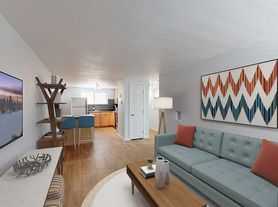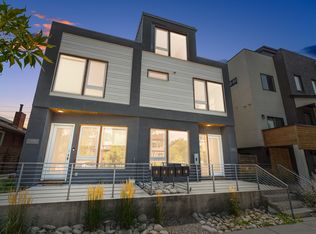Excellent townhome for rent in Jefferson Park's high-quality Huntington community. Has been owner-occupied the last five years; moved out as family size grew.
Working down from the top:
4th floor = Large (~450sqft), southern-facing rooftop deck with sweeping views of downtown, Broncos stadium and the Rocky Mountains. Catch sunrise, sunset or just some rays. Enough space for a garden or regulation cornhole. You won't want to be anywhere else for NYE and 4th of July fireworks.... There's a small landing inside that's perfect for a bar, standing desk or Peloton.
3rd floor = Spacious master and secondary bedrooms; secondary has an en suite bath. Laundry.
2nd floor = Open and flowing living space, not the narrow "galley" style in most townhomes. Kitchen has 5-burner gas range plus Bosch fridge and dishwasher. Large living area with gas fireplace has plenty of space for games and entertaining. Balcony over the alley has a gas line for your grill and is perfect for morning coffee.
1st floor = Bonus room can be a bedroom, office or miscellaneous work(out) space. Full bathroom. Two car garage with a third, dedicated parking space in the alley. The garage will accommodate a compact SUV with a roof box or a large/lifted SUV without one.
Everything you need is nearby. Jeff Park is 3 blocks; Sloan's lake is a mile. Safeway 2 blocks. Avis/Budget car rental 2 blocks. Too many bars and restaurants to count. Excellent bicycle infrastructure - previous occupants were one-car household.
Come check it out and see if you want to call it home!
Renter pays all utilities - water, electric, gas, internet.
Owner responsible for property taxes, water runoff, trash, landscaping, sprinkler valve testing.
First, last and deposit due at signing.
No indoor tobacco use.
Pets can be discussed.
Townhouse for rent
Accepts Zillow applications
$4,200/mo
2728 W 26th Ave #105, Denver, CO 80211
3beds
1,741sqft
Price may not include required fees and charges.
Townhouse
Available Fri Nov 28 2025
Small dogs OK
Central air
In unit laundry
Attached garage parking
Forced air
What's special
Bosch fridge and dishwasherBalcony over the alley
- 11 days |
- -- |
- -- |
Travel times
Facts & features
Interior
Bedrooms & bathrooms
- Bedrooms: 3
- Bathrooms: 4
- Full bathrooms: 4
Heating
- Forced Air
Cooling
- Central Air
Appliances
- Included: Dishwasher, Dryer, Freezer, Microwave, Oven, Refrigerator, Washer
- Laundry: In Unit
Features
- View
- Flooring: Carpet, Hardwood, Tile
Interior area
- Total interior livable area: 1,741 sqft
Property
Parking
- Parking features: Attached
- Has attached garage: Yes
- Details: Contact manager
Features
- Exterior features: Electricity not included in rent, Gas not included in rent, Heating system: Forced Air, Internet not included in rent, No Utilities included in rent, Water not included in rent
- Has view: Yes
- View description: City View, Mountain View
Details
- Parcel number: 0232105047000
Construction
Type & style
- Home type: Townhouse
- Property subtype: Townhouse
Building
Management
- Pets allowed: Yes
Community & HOA
Location
- Region: Denver
Financial & listing details
- Lease term: 1 Year
Price history
| Date | Event | Price |
|---|---|---|
| 11/18/2025 | Price change | $4,200-6.7%$2/sqft |
Source: Zillow Rentals | ||
| 11/13/2025 | Listed for rent | $4,500$3/sqft |
Source: Zillow Rentals | ||
| 8/6/2020 | Sold | $700,000-2.1%$402/sqft |
Source: Public Record | ||
| 7/10/2020 | Pending sale | $715,000$411/sqft |
Source: Liv Sotheby's International Realty #9251055 | ||
| 6/27/2020 | Price change | $715,000-1.9%$411/sqft |
Source: Liv Sotheby's International Realty #9251055 | ||

