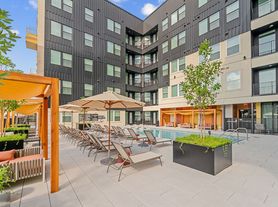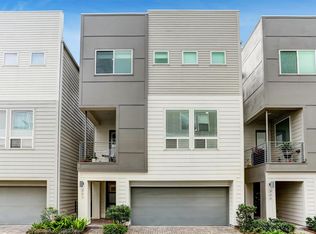Directly across from Houston's newest attraction, East River, this stunning three-story townhome places you just minutes from downtown. It features three bedrooms and 3.5 bathrooms, including a convenient first-floor suite. The second floor boasts an open-concept living space, while the third floor offers a spacious primary suite with two large walk-in closets. Unwind on the private balcony. Refrigerator, washer, and dryer are included. Schedule your private tour today!
Copyright notice - Data provided by HAR.com 2022 - All information provided should be independently verified.
House for rent
$2,850/mo
2729 Clinton Dr, Houston, TX 77020
3beds
2,092sqft
Price may not include required fees and charges.
Singlefamily
Available now
-- Pets
Electric, zoned
Gas dryer hookup laundry
2 Attached garage spaces parking
Natural gas, zoned
What's special
Private balconyOpen-concept living spaceThree bedroomsTwo large walk-in closetsConvenient first-floor suiteSpacious primary suite
- 17 days
- on Zillow |
- -- |
- -- |
Travel times
Renting now? Get $1,000 closer to owning
Unlock a $400 renter bonus, plus up to a $600 savings match when you open a Foyer+ account.
Offers by Foyer; terms for both apply. Details on landing page.
Facts & features
Interior
Bedrooms & bathrooms
- Bedrooms: 3
- Bathrooms: 4
- Full bathrooms: 3
- 1/2 bathrooms: 1
Rooms
- Room types: Office
Heating
- Natural Gas, Zoned
Cooling
- Electric, Zoned
Appliances
- Included: Dishwasher, Disposal, Dryer, Microwave, Oven, Range, Refrigerator, Washer
- Laundry: Gas Dryer Hookup, In Unit, Washer Hookup
Features
- 1 Bedroom Down - Not Primary BR, En-Suite Bath, High Ceilings, Multilevel Bedroom, Prewired for Alarm System, Primary Bed - 3rd Floor, Walk-In Closet(s)
- Flooring: Carpet, Linoleum/Vinyl, Tile
Interior area
- Total interior livable area: 2,092 sqft
Property
Parking
- Total spaces: 2
- Parking features: Attached, Covered
- Has attached garage: Yes
- Details: Contact manager
Features
- Stories: 3
- Exterior features: 1 Bedroom Down - Not Primary BR, 1 Living Area, Additional Parking, Architecture Style: Contemporary/Modern, Attached, Balcony, Controlled Access, En-Suite Bath, Garage Door Opener, Garbage Service, Gas Dryer Hookup, Gated, Heating system: Zoned, Heating: Gas, High Ceilings, Insulated/Low-E windows, Living Area - 2nd Floor, Multilevel Bedroom, Pet Park, Prewired for Alarm System, Primary Bed - 3rd Floor, Secured, Trash Pick Up, Utility Room, View Type: East, Walk-In Closet(s), Washer Hookup, Window Coverings
Details
- Parcel number: 1361820010046
Construction
Type & style
- Home type: SingleFamily
- Property subtype: SingleFamily
Condition
- Year built: 2021
Community & HOA
Community
- Features: Gated
- Security: Security System
Location
- Region: Houston
Financial & listing details
- Lease term: Long Term,12 Months
Price history
| Date | Event | Price |
|---|---|---|
| 9/17/2025 | Listed for rent | $2,850$1/sqft |
Source: | ||
| 10/22/2021 | Listing removed | -- |
Source: | ||
| 4/13/2021 | Pending sale | $399,990$191/sqft |
Source: | ||
| 3/2/2021 | Listed for sale | $399,990$191/sqft |
Source: | ||

