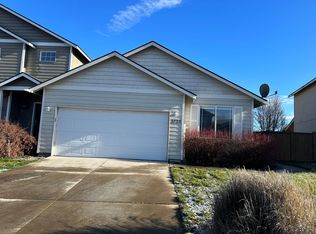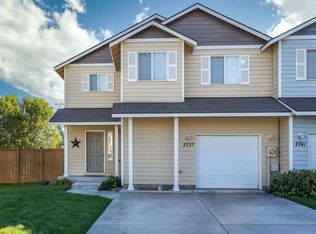Welcome home to this beautiful, move-in ready 3 BA, 3BA townhouse located in highly desirable South Richland area. The main floor features newer maple laminate & vinyl flooring, a powder bath, spacious great room & dining, kitchen with plenty of counter space, breakfast bar and pantry, including all of the kitchen appliances will stay. The upper floor provides ample space for the whole family, neutral tones throughout, linen closet, master suite with plenty of room for the king sized bed, walk-in closet and private bath. The 2nd upper level bathroom is spacious and near the other 2 bedrooms, including the commercial grade washer/dryer. You will definitely enjoy the private back yard, which is fully landscaped and fenced, timed UGS and rear concrete patio. Garage is fully finished and includes tons of shelving keeping all of your stuff neat and organized. The home is conveniently located near shopping, freeway access, walking paths and trails. Cant wait for you to see it! Call TODAY for your private showing.
This property is off market, which means it's not currently listed for sale or rent on Zillow. This may be different from what's available on other websites or public sources.



