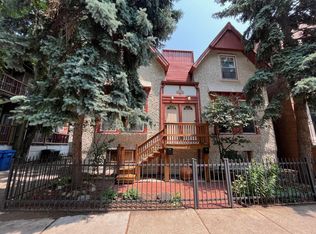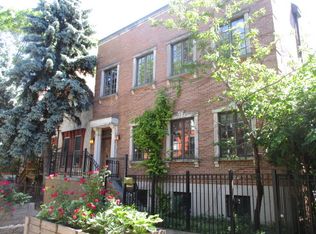Closed
$565,000
2729 N Racine Ave, Chicago, IL 60614
2beds
--sqft
Townhouse, Condominium, Duplex, Single Family Residence
Built in ----
-- sqft lot
$584,800 Zestimate®
$--/sqft
$4,283 Estimated rent
Home value
$584,800
$526,000 - $649,000
$4,283/mo
Zestimate® history
Loading...
Owner options
Explore your selling options
What's special
EXCEPTIONAL 3 LEVEL TOWNHOUSE IN PRIME LINCOLN PARK! NOTHING LIKE THIS ON THE MARKET! SPACIOUS, BRIGHT & OPEN LIVING ROOM W/FIREPLACE, DETAILED MILLWORK. LARGE EAST & WEST FACING WINDOWS. UPDATED KITCHEN W/GRANITE TOPS, SS APPLIANCES, BREAKFAST BAR & ADJACENT DINING AREA. 2.5 BATHS AND ENCLOSED PRIVATE DECK. BEAUTIFUL SKYLIGHTED STAIRCASE LEADS TO 2ND LEVEL MASTER FLOOR W/GIANT BEDROOM AREA, LARGE CLOSETS & UPDATED MASTER BATH. LOWER LEVEL HAS 2ND BEDROOM W/FULL BATH. NEW FULL SIZE W/D, WATER HEATER AND CEILING FANS IN 2023. BACK SIDE OF DECK REBUILT IN 2023. NEW FURNACE IN 2021. NEW CENTRAL AC IN 2019. REFINISHED HW FLRS. SEPARATE STORAGE & 1 ON-SITE PARKING SPOT INCLUDED. 5 MIN WALK TO EL. PET FRIENDLY!
Zillow last checked: 8 hours ago
Listing updated: April 28, 2025 at 10:41am
Listing courtesy of:
Lynn Kummerer 312-550-3150,
Luxury Living Real Estate
Bought with:
Tina Hollins
Coldwell Banker Realty
Source: MRED as distributed by MLS GRID,MLS#: 12316473
Facts & features
Interior
Bedrooms & bathrooms
- Bedrooms: 2
- Bathrooms: 3
- Full bathrooms: 2
- 1/2 bathrooms: 1
Primary bedroom
- Features: Flooring (Hardwood), Bathroom (Full)
- Level: Second
- Area: 182 Square Feet
- Dimensions: 14X13
Bedroom 2
- Features: Flooring (Carpet)
- Level: Lower
- Area: 182 Square Feet
- Dimensions: 14X13
Deck
- Level: Main
- Area: 110 Square Feet
- Dimensions: 11X10
Dining room
- Level: Main
- Dimensions: COMBO
Kitchen
- Features: Kitchen (Eating Area-Breakfast Bar, Eating Area-Table Space), Flooring (Hardwood)
- Level: Main
- Area: 176 Square Feet
- Dimensions: 16X11
Laundry
- Level: Lower
- Area: 63 Square Feet
- Dimensions: 9X7
Living room
- Features: Flooring (Hardwood)
- Level: Main
- Area: 208 Square Feet
- Dimensions: 16X13
Heating
- Natural Gas, Forced Air, Indv Controls
Cooling
- Central Air
Appliances
- Included: Range, Microwave, Dishwasher, Refrigerator, Washer, Dryer, Disposal, Stainless Steel Appliance(s)
- Laundry: Washer Hookup
Features
- Storage
- Flooring: Hardwood
- Windows: Screens
- Basement: Finished,Full
- Number of fireplaces: 1
- Fireplace features: Wood Burning, Attached Fireplace Doors/Screen, Living Room
- Common walls with other units/homes: End Unit
Interior area
- Total structure area: 0
Property
Parking
- Total spaces: 1
- Parking features: Asphalt, Assigned, Off Alley, Off Street, Owned
Accessibility
- Accessibility features: No Disability Access
Features
- Patio & porch: Deck
- Exterior features: Balcony
- Fencing: Fenced
Lot
- Features: Corner Lot
Details
- Parcel number: 14294010511001
- Special conditions: None
- Other equipment: Ceiling Fan(s)
Construction
Type & style
- Home type: Townhouse
- Property subtype: Townhouse, Condominium, Duplex, Single Family Residence
Materials
- Frame, Concrete
- Foundation: Concrete Perimeter
- Roof: Asphalt
Condition
- New construction: No
- Major remodel year: 2018
Utilities & green energy
- Electric: Circuit Breakers
- Sewer: Public Sewer
- Water: Public
- Utilities for property: Cable Available
Community & neighborhood
Security
- Security features: Security System, Carbon Monoxide Detector(s)
Location
- Region: Chicago
HOA & financial
HOA
- Has HOA: Yes
- HOA fee: $175 monthly
- Amenities included: Storage, Security Door Lock(s)
- Services included: Water, Parking, Insurance
Other
Other facts
- Listing terms: Conventional
- Ownership: Condo
Price history
| Date | Event | Price |
|---|---|---|
| 4/28/2025 | Sold | $565,000+7.6% |
Source: | ||
| 4/25/2025 | Pending sale | $525,000 |
Source: | ||
| 4/18/2025 | Listing removed | $525,000 |
Source: | ||
| 3/30/2025 | Listing removed | $525,000 |
Source: | ||
| 3/23/2025 | Contingent | $525,000 |
Source: | ||
Public tax history
| Year | Property taxes | Tax assessment |
|---|---|---|
| 2023 | $8,228 +12.4% | $38,999 |
| 2022 | $7,318 +2% | $38,999 |
| 2021 | $7,173 -5% | $38,999 +5.5% |
Find assessor info on the county website
Neighborhood: Lincoln Park
Nearby schools
GreatSchools rating
- 4/10Harriet Tubman Elementary SchoolGrades: PK-8Distance: 0.2 mi
- 8/10Lincoln Park High SchoolGrades: 9-12Distance: 1.1 mi
Schools provided by the listing agent
- Elementary: Agassiz Elementary School
- Middle: Agassiz Elementary School
- High: Lincoln Park High School
- District: 299
Source: MRED as distributed by MLS GRID. This data may not be complete. We recommend contacting the local school district to confirm school assignments for this home.
Get a cash offer in 3 minutes
Find out how much your home could sell for in as little as 3 minutes with a no-obligation cash offer.
Estimated market value
$584,800

