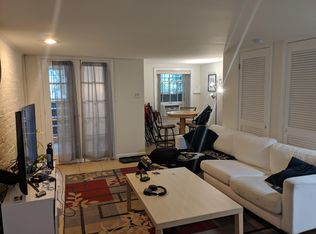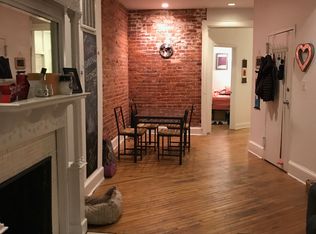Sold for $1,200,000
$1,200,000
2729 Ontario Rd NW, Washington, DC 20009
4beds
3,269sqft
Townhouse
Built in 1905
1,742.4 Square Feet Lot
$1,267,400 Zestimate®
$367/sqft
$5,679 Estimated rent
Home value
$1,267,400
$1.20M - $1.33M
$5,679/mo
Zestimate® history
Loading...
Owner options
Explore your selling options
What's special
Enjoy the history and charm of this 1905 DC rowhouse, ideally located in the sought-after Mount Pleasant neighborhood—just steps from vibrant restaurants and shopping. Step inside this spacious home and be greeted by the grand wood staircase and intricate millwork.
The main level features a welcoming foyer, a bright living room, a separate dining room, and an updated kitchen. Upstairs, you'll find four comfortable bedrooms and a renovated hall bath. The finished top-floor attic offers the perfect space for a home office, complete with views from both sides of the house.
The unfinished basement houses the laundry area and offers plenty of storage potential. Need parking? This house includes 2 spaces rentable if you do not have a car. This home is a rare opportunity to own a piece of history in the nation's capital.
Zillow last checked: 8 hours ago
Listing updated: February 09, 2026 at 03:31am
Listed by:
Jane Fairweather,
Long & Foster Real Estate, Inc.
Source: Long & Foster Broker Feed,MLS#: DCDC2215330
Facts & features
Interior
Bedrooms & bathrooms
- Bedrooms: 4
- Bathrooms: 2
- Full bathrooms: 1
- 1/2 bathrooms: 1
Heating
- Radiator
Cooling
- Central A/C
Features
- Attic, Bathroom - Tub Shower, Dining Area, Floor Plan - Traditional, Recessed Lighting, Skylight(s), Stain/Lead Glass, Upgraded Countertops, Wood Floors
- Flooring: Hardwood
- Basement: Connecting Stairway,Outside Entrance,Unfinished
- Number of fireplaces: 1
Interior area
- Total structure area: 3,269
- Total interior livable area: 3,269 sqft
Property
Parking
- Parking features: Alley, Off Street
Lot
- Size: 1,742 sqft
Details
- Parcel number: 25810295
Construction
Type & style
- Home type: Townhouse
- Architectural style: Interior Row/Townhouse
- Property subtype: Townhouse
Materials
- Brick
Condition
- New construction: No
- Year built: 1905
Utilities & green energy
- Sewer: Public Sewer
- Water: Public
Community & neighborhood
Location
- Region: Washington
- Subdivision: Mount Pleasant
Other
Other facts
- Ownership: Fee Simple
Price history
| Date | Event | Price |
|---|---|---|
| 9/24/2025 | Sold | $1,200,000-7.7%$367/sqft |
Source: Public Record Report a problem | ||
| 9/7/2025 | Contingent | $1,299,999$398/sqft |
Source: | ||
| 8/14/2025 | Listed for sale | $1,299,999$398/sqft |
Source: | ||
Public tax history
| Year | Property taxes | Tax assessment |
|---|---|---|
| 2025 | $9,555 +119.5% | $1,335,800 +1.2% |
| 2024 | $4,354 +1.7% | $1,319,810 +3.4% |
| 2023 | $4,281 -49.3% | $1,276,880 +3.9% |
Find assessor info on the county website
Neighborhood: Adams Morgan
Nearby schools
GreatSchools rating
- 4/10H.D. Cooke Elementary SchoolGrades: PK-5Distance: 0.1 mi
- 6/10Columbia Heights Education CampusGrades: 6-12Distance: 0.4 mi
- 2/10Cardozo Education CampusGrades: 6-12Distance: 0.7 mi
Schools provided by the listing agent
- District: District Of Columbia Public Schools
Source: Long & Foster Broker Feed. This data may not be complete. We recommend contacting the local school district to confirm school assignments for this home.
Get pre-qualified for a loan
At Zillow Home Loans, we can pre-qualify you in as little as 5 minutes with no impact to your credit score.An equal housing lender. NMLS #10287.
Sell for more on Zillow
Get a Zillow Showcase℠ listing at no additional cost and you could sell for .
$1,267,400
2% more+$25,348
With Zillow Showcase(estimated)$1,292,748

