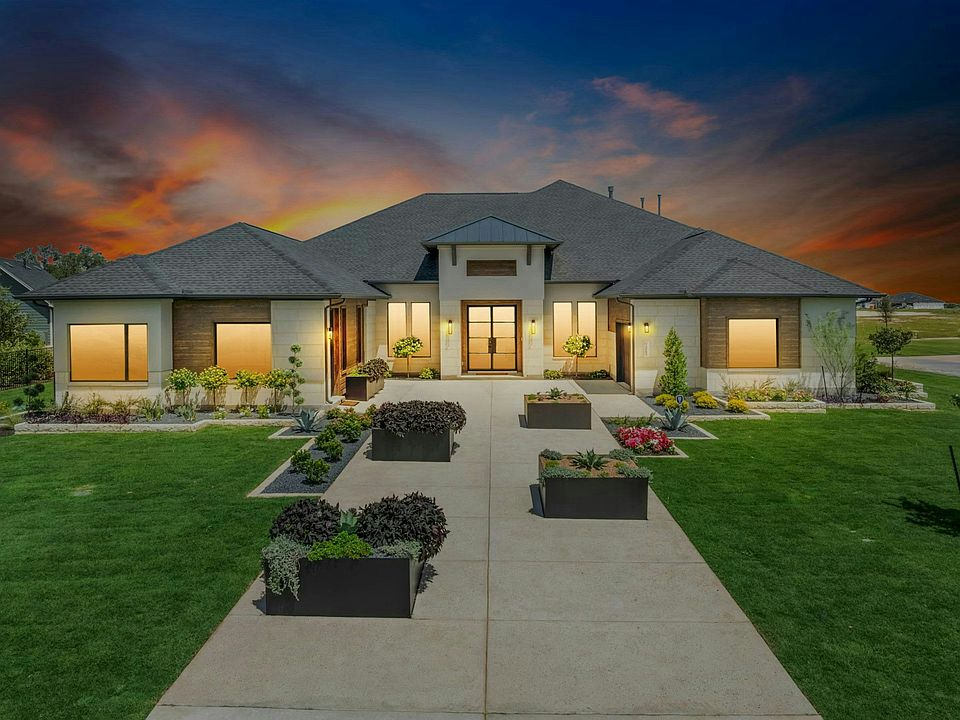Stunning New Construction in Leander Estates. Welcome to the exquisite Jarrell floor plan, featuring over $220,000 of structural and interior options and upgrades. Perfectly situated on a sprawling 1-acre homesite in the prestigious Leander Estates community. This thoughtfully designed home offers 5 bedrooms, 4.5 bathrooms, a private study, game room, media room, and a spacious 3-car garage. A standout feature is the attached casita—complete with its own living room, private bath, and coffee bar—ideal for guests, extended family, or a home office setup. The heart of the home is the gourmet kitchen, boasting KitchenAid appliances, double ovens, a microwave drawer, and stylish finishes that elevate everyday living. Enjoy the elegance of the two-story family room, enhanced by an inviting and open layout. A curved staircase makes a dramatic first impression upon entry, while the spa-inspired primary suite features a freestanding tub, oversized shower, and luxurious finishes. Step outside to a massive covered patio complete with an outdoor kitchen—perfect for entertaining or relaxing in the Texas evenings. Don’t miss the opportunity to own this exceptional home that combines comfort, functionality, and timeless design. Schedule your tour today!
Active
$1,009,990
2729 Pale Branch Dr, Leander, TX 78641
5beds
4,322sqft
Single Family Residence
Built in 2025
1.02 Acres Lot
$-- Zestimate®
$234/sqft
$117/mo HOA
What's special
Outdoor kitchenTwo-story family roomFreestanding tubPrivate studyGame roomMedia roomCurved staircase
Call: (254) 970-0060
- 170 days |
- 715 |
- 39 |
Zillow last checked: 7 hours ago
Listing updated: October 23, 2025 at 12:40pm
Listed by:
Greg Smith (512) 784-0221,
RGS Realty LLC
Source: Unlock MLS,MLS#: 7646214
Travel times
Schedule tour
Select your preferred tour type — either in-person or real-time video tour — then discuss available options with the builder representative you're connected with.
Facts & features
Interior
Bedrooms & bathrooms
- Bedrooms: 5
- Bathrooms: 5
- Full bathrooms: 4
- 1/2 bathrooms: 1
- Main level bedrooms: 2
Primary bedroom
- Features: Beamed Ceilings
- Level: Main
Primary bathroom
- Features: Quartz Counters, Double Vanity, Full Bath, Recessed Lighting, Separate Shower, Soaking Tub, Walk-In Closet(s), Walk-in Shower
- Level: Main
Kitchen
- Features: Kitchn - Breakfast Area, Kitchen Island, Quartz Counters, Gourmet Kitchen, Open to Family Room, Pantry, Plumbed for Icemaker, Recessed Lighting
- Level: Main
Heating
- Central, Fireplace(s), Propane
Cooling
- Central Air, Electric
Appliances
- Included: Built-In Electric Oven, Convection Oven, Cooktop, Dishwasher, ENERGY STAR Qualified Appliances, ENERGY STAR Qualified Dishwasher, Exhaust Fan, Gas Cooktop, Microwave, Electric Oven, Double Oven, Plumbed For Ice Maker, RNGHD, Self Cleaning Oven, Stainless Steel Appliance(s), Vented Exhaust Fan, Gas Water Heater, Tankless Water Heater
Features
- Beamed Ceilings, Cathedral Ceiling(s), Coffered Ceiling(s), High Ceilings, Tray Ceiling(s), Vaulted Ceiling(s), Double Vanity, Electric Dryer Hookup, In-Law Floorplan, Open Floorplan, Primary Bedroom on Main, Recessed Lighting, Smart Thermostat, Soaking Tub, Walk-In Closet(s)
- Flooring: Carpet, Tile, Vinyl
- Windows: Double Pane Windows, ENERGY STAR Qualified Windows, Vinyl Windows
- Number of fireplaces: 1
- Fireplace features: Family Room
Interior area
- Total interior livable area: 4,322 sqft
Video & virtual tour
Property
Parking
- Total spaces: 3
- Parking features: Attached, Door-Multi, Driveway, Garage, Garage Door Opener
- Attached garage spaces: 3
Accessibility
- Accessibility features: None
Features
- Levels: Two
- Stories: 2
- Patio & porch: Covered, Front Porch, Rear Porch
- Exterior features: Electric Car Plug-in, Gutters Partial, Outdoor Grill
- Pool features: None
- Fencing: None
- Has view: Yes
- View description: Hill Country
- Waterfront features: None
Lot
- Size: 1.02 Acres
- Features: Back Yard, Front Yard, Level, Sprinkler - Automatic, Sprinkler - Back Yard, Sprinklers In Front, Sprinkler - Rain Sensor, Sprinkler - Side Yard, Trees-Sparse
Details
- Additional structures: None
- Parcel number: 2729 Pale Branch Drive
- Special conditions: Standard
Construction
Type & style
- Home type: SingleFamily
- Property subtype: Single Family Residence
Materials
- Foundation: Slab
- Roof: Composition
Condition
- New Construction
- New construction: Yes
- Year built: 2025
Details
- Builder name: Scott Felder Homes
Utilities & green energy
- Sewer: Septic Tank
- Water: Public
- Utilities for property: Electricity Available, Propane, Underground Utilities
Community & HOA
Community
- Features: Cluster Mailbox
- Subdivision: Leander Estates
HOA
- Has HOA: Yes
- Services included: Common Area Maintenance
- HOA fee: $1,400 annually
- HOA name: Leander Estates HOA
Location
- Region: Leander
Financial & listing details
- Price per square foot: $234/sqft
- Date on market: 5/15/2025
- Listing terms: Cash,Conventional,FHA,Texas Vet,VA Loan
- Electric utility on property: Yes
About the community
Leander Estates is a scenic neighborhood that defines chic living with acre home sites and breathtaking views. Begin and end your days with tranquil sunrises and sunsets among the rolling hills. Centrally located near employment centers, shopping, restaurants, and fantastic schools, Leander Estates is a peaceful retreat where you can also enjoy the luxuries of big-city life. The rustic charm of the country life combined with the prestige of homes built in Leander Estates makes this the most desirable address in the Texas Hill Country.
Source: Scott Felder Homes

