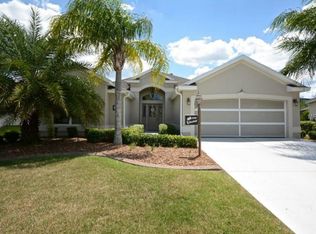Sold for $515,000 on 12/03/24
$515,000
2729 Persimmon Loop, The Villages, FL 32162
3beds
2,280sqft
Single Family Residence
Built in 2007
7,150 Square Feet Lot
$499,700 Zestimate®
$226/sqft
$3,127 Estimated rent
Home value
$499,700
$470,000 - $535,000
$3,127/mo
Zestimate® history
Loading...
Owner options
Explore your selling options
What's special
Look no further................this Stunning Lantana has a 722 s.f. garage that holds 2 cars and 2 golf carts with room to spare! Located in a cul de sac with privacy fence behind the beatifully landscaped lawn with paver patio in rear for your guests to enjoy! This home boasts new roof, windows. custom closets, fast hot water, custom blinds and newly painted exterior and driveway! The open living area also has a stone feature wall with Built-in Fireplace/TV included. Very large seconary bedroom with bay window. The screened lanai is under heat/air with vertical blinds. The utility room is large enough for cabinet storage, desk, addl fridge, etc. The attic has pull down stairs and floored for storage. Seabreeze Rec Center is your closest Regional Rec Center and this home is conveniently located between Sumter Landing and Brownwood Town Squares.
Zillow last checked: 8 hours ago
Listing updated: December 03, 2024 at 01:44pm
Listing Provided by:
Cheryl Simmons 352-753-7500,
REALTY EXECUTIVES IN THE VILLAGES 352-753-7500
Bought with:
Amanda Fincher, LLC, 3399015
REALTY EXECUTIVES IN THE VILLAGES
Source: Stellar MLS,MLS#: G5081807 Originating MLS: Ocala - Marion
Originating MLS: Ocala - Marion

Facts & features
Interior
Bedrooms & bathrooms
- Bedrooms: 3
- Bathrooms: 2
- Full bathrooms: 2
Primary bedroom
- Features: Walk-In Closet(s)
- Level: First
- Dimensions: 13x18
Bedroom 2
- Features: Built-in Closet
- Level: First
- Dimensions: 14x14
Bedroom 3
- Features: Built-in Closet
- Level: First
- Dimensions: 12x12
Balcony porch lanai
- Level: First
- Dimensions: 12x29
Dinette
- Level: First
- Dimensions: 9x9
Dining room
- Level: First
- Dimensions: 8x15
Kitchen
- Features: No Closet
- Level: First
- Dimensions: 12x12
Living room
- Level: First
- Dimensions: 15x19
Heating
- Heat Pump
Cooling
- Central Air, Ductless
Appliances
- Included: Convection Oven, Dishwasher, Disposal, Dryer, Electric Water Heater, Ice Maker, Microwave, Refrigerator, Washer
- Laundry: Electric Dryer Hookup, Laundry Room, Washer Hookup
Features
- Crown Molding, Eating Space In Kitchen, High Ceilings, Kitchen/Family Room Combo, Living Room/Dining Room Combo, Open Floorplan, Primary Bedroom Main Floor, Walk-In Closet(s)
- Flooring: Luxury Vinyl
- Windows: Double Pane Windows, Shades, Shutters, Window Treatments
- Has fireplace: Yes
- Fireplace features: Electric, Living Room, Non Wood Burning, Ventless
Interior area
- Total structure area: 2,280
- Total interior livable area: 2,280 sqft
Property
Parking
- Total spaces: 2
- Parking features: Garage - Attached
- Attached garage spaces: 2
Features
- Levels: One
- Stories: 1
- Patio & porch: Enclosed, Patio, Rear Porch, Screened
- Exterior features: Irrigation System, Lighting, Rain Gutters, Sprinkler Metered
- Has view: Yes
- View description: Garden
- Waterfront features: Lake
Lot
- Size: 7,150 sqft
- Features: Cul-De-Sac, Landscaped, Level, Private
- Residential vegetation: Mature Landscaping, Trees/Landscaped
Details
- Parcel number: G03C099
- Zoning: RESIDENTIA
- Special conditions: None
Construction
Type & style
- Home type: SingleFamily
- Architectural style: Coastal
- Property subtype: Single Family Residence
Materials
- Block, Stucco
- Foundation: Slab
- Roof: Shingle
Condition
- New construction: No
- Year built: 2007
Utilities & green energy
- Sewer: Public Sewer
- Water: None
- Utilities for property: BB/HS Internet Available, Cable Available, Electricity Connected, Public, Sewer Connected, Sprinkler Meter, Underground Utilities, Water Connected
Community & neighborhood
Security
- Security features: Security Gate, Smoke Detector(s)
Community
- Community features: Lake, Association Recreation - Owned, Community Mailbox, Deed Restrictions, Dog Park, Fitness Center, Golf Carts OK, Golf, Park, Playground, Pool, Special Community Restrictions
Senior living
- Senior community: Yes
Location
- Region: The Villages
- Subdivision: THE VILLAGES
HOA & financial
HOA
- Has HOA: Yes
- HOA fee: $195 monthly
- Amenities included: Basketball Court, Clubhouse, Fitness Center, Golf Course, Park, Pickleball Court(s), Playground, Pool, Recreation Facilities, Security, Shuffleboard Court, Tennis Court(s), Trail(s), Vehicle Restrictions
- Services included: Recreational Facilities
- Association name: The Villages
- Association phone: 352-753-5600
- Second association name: The Villages Development District
Other fees
- Pet fee: $0 monthly
Other financial information
- Total actual rent: 0
Other
Other facts
- Listing terms: Owner May Carry
- Ownership: Fee Simple
- Road surface type: Paved, Asphalt
Price history
| Date | Event | Price |
|---|---|---|
| 12/3/2024 | Sold | $515,000-1.9%$226/sqft |
Source: | ||
| 11/12/2024 | Pending sale | $525,000$230/sqft |
Source: | ||
| 10/14/2024 | Price change | $525,000-4.5%$230/sqft |
Source: | ||
| 8/24/2024 | Price change | $550,000-4.3%$241/sqft |
Source: | ||
| 6/26/2024 | Price change | $575,000-1.9%$252/sqft |
Source: | ||
Public tax history
| Year | Property taxes | Tax assessment |
|---|---|---|
| 2024 | $6,171 +0.1% | $430,980 -2.3% |
| 2023 | $6,165 -1.8% | $440,950 -3.8% |
| 2022 | $6,277 +26.8% | $458,470 +51.9% |
Find assessor info on the county website
Neighborhood: 32162
Nearby schools
GreatSchools rating
- 8/10Wildwood Elementary SchoolGrades: PK-5Distance: 3.1 mi
- 3/10Wildwood Middle/ High SchoolGrades: 6-12Distance: 2.7 mi
Get a cash offer in 3 minutes
Find out how much your home could sell for in as little as 3 minutes with a no-obligation cash offer.
Estimated market value
$499,700
Get a cash offer in 3 minutes
Find out how much your home could sell for in as little as 3 minutes with a no-obligation cash offer.
Estimated market value
$499,700
