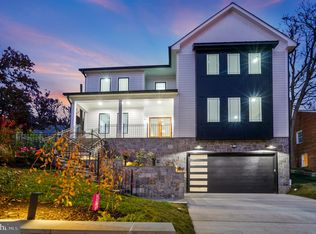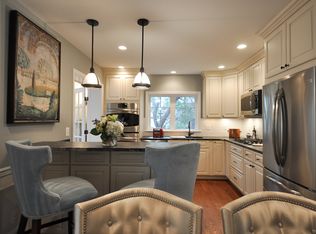PLEASE NOTE: This is a suite with a private bathroom, spanning the entire basement level, with shared use of home's furnished common areas (laundry, kitchen, dining, TV, and living rooms). Looking for a responsible professional or grad student to rent a comfortable basement suite in our relaxed, respectful home. This isn't just a rentalit's a chance to join a comfortable household where everyone appreciates a good balance of privacy and community. This home offers a quiet residential setting with walkable access to shops, grocery stores, cafes, gyms, parks, and restaurants. About the Space: Private basement suite with its own bathroom and walk-in shower Kitchenette with fridge/freezer, microwave, and movable island Living/sleeping area with a cozy feel Direct access to shared laundry Shared Spaces You'll Love: Full kitchen, dining room, living room, and TV room Backyard for fresh air and relaxation Plenty of spots for reading, studying, or TV What We're Looking For: Someone easygoing, considerate, and comfortable in shared-home setting Great for professionals, grad students, or anyone who likes a peaceful, friendly vibe Details: Rent: $1,595/month (utilities included) Deposit: $1,595 6-month lease (flexible for the right fit) No pets, No smoking Quiet hours after 10 PM Location Perks: Aurora Hills neighborhoodsafe, walkable, and close to everything Minutes to Pentagon City, Crystal City, Potomac Yard, and Metro Easy commute into DC or hop on nearby bike trails If this sounds like the kind of home you'd enjoy, tell me a little about yourselfwhat brings you to Arlington, what you're looking for in a living situation, and what makes you a great fit for a shared home. Schedule a walk-through and let's see if it feels right!
This property is off market, which means it's not currently listed for sale or rent on Zillow. This may be different from what's available on other websites or public sources.

