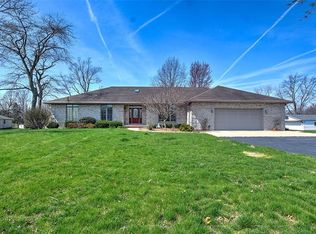Sold for $76,500
$76,500
2729 S Taylor Rd, Decatur, IL 62521
2beds
2,300sqft
Single Family Residence
Built in 1930
2 Acres Lot
$104,400 Zestimate®
$33/sqft
$1,098 Estimated rent
Home value
$104,400
$78,000 - $133,000
$1,098/mo
Zestimate® history
Loading...
Owner options
Explore your selling options
What's special
2 bedroom 1 bath home on approx. 2 acres. 2 car garage as well as outbuilding. All offers must be submitted at www.vrmproperties.com. Agents must register as a User, enter the property address, and click on "Start Offer". This property may qualify for Seller Financing (Vendee). If property was built prior to 1978, Lead Based Paint Potentially Exists. room sizes are estimated
Zillow last checked: 8 hours ago
Listing updated: October 20, 2023 at 05:42pm
Listed by:
Billy Mundy 217-259-6316,
The Real Estate Shoppe - Sullivan,
Laura Davis 217-888-0064,
The Real Estate Shoppe
Bought with:
Kevin Miller, 556001953
Brinkoetter REALTORS®
Source: CIBR,MLS#: 6228693 Originating MLS: Central Illinois Board Of REALTORS
Originating MLS: Central Illinois Board Of REALTORS
Facts & features
Interior
Bedrooms & bathrooms
- Bedrooms: 2
- Bathrooms: 1
- Full bathrooms: 1
Bedroom
- Description: Flooring: Carpet
- Level: Main
- Dimensions: 11 x 12
Bedroom
- Description: Flooring: Carpet
- Level: Main
- Dimensions: 10 x 11
Dining room
- Description: Flooring: Hardwood
- Level: Main
- Dimensions: 11 x 11
Other
- Description: Flooring: Vinyl
- Level: Main
- Dimensions: 6 x 8
Kitchen
- Description: Flooring: Vinyl
- Level: Main
- Dimensions: 12 x 12
Living room
- Description: Flooring: Carpet
- Level: Main
- Dimensions: 13 x 13
Heating
- Forced Air
Cooling
- Central Air
Appliances
- Included: Electric Water Heater, Range
Features
- Attic, Main Level Primary
- Basement: Unfinished,Partial
- Has fireplace: No
Interior area
- Total structure area: 2,300
- Total interior livable area: 2,300 sqft
- Finished area above ground: 1,270
- Finished area below ground: 1,030
Property
Parking
- Total spaces: 2
- Parking features: Detached, Garage
- Garage spaces: 2
Features
- Levels: One
- Stories: 1
- Patio & porch: Front Porch
Lot
- Size: 2 Acres
Details
- Additional structures: Outbuilding
- Parcel number: 171228376036
- Zoning: R-1
- Special conditions: None,Real Estate Owned
Construction
Type & style
- Home type: SingleFamily
- Architectural style: Bungalow
- Property subtype: Single Family Residence
Materials
- Vinyl Siding
- Foundation: Basement
- Roof: Composition
Condition
- Year built: 1930
Utilities & green energy
- Sewer: Public Sewer
- Water: Public
Community & neighborhood
Location
- Region: Decatur
Other
Other facts
- Road surface type: Asphalt
Price history
| Date | Event | Price |
|---|---|---|
| 10/20/2023 | Sold | $76,500-12.1%$33/sqft |
Source: | ||
| 6/21/2016 | Sold | $87,000-3.2%$38/sqft |
Source: | ||
| 4/17/2016 | Pending sale | $89,900$39/sqft |
Source: Coldwell Banker Honig-Bell #6161197 Report a problem | ||
| 4/2/2016 | Listed for sale | $89,900-5.4%$39/sqft |
Source: Coldwell Banker Honig-Bell #6161197 Report a problem | ||
| 12/18/2015 | Listing removed | $95,000$41/sqft |
Source: Coldwell Banker Honig-Bell #6152450 Report a problem | ||
Public tax history
| Year | Property taxes | Tax assessment |
|---|---|---|
| 2024 | $3,881 +31.8% | $38,012 +11% |
| 2023 | $2,944 +3.3% | $34,254 +4.8% |
| 2022 | $2,850 +7.5% | $32,679 +5.1% |
Find assessor info on the county website
Neighborhood: 62521
Nearby schools
GreatSchools rating
- 2/10South Shores Elementary SchoolGrades: K-6Distance: 1.7 mi
- 1/10Stephen Decatur Middle SchoolGrades: 7-8Distance: 5.9 mi
- 2/10Eisenhower High SchoolGrades: 9-12Distance: 3 mi
Schools provided by the listing agent
- District: Decatur Dist 61
Source: CIBR. This data may not be complete. We recommend contacting the local school district to confirm school assignments for this home.
Get pre-qualified for a loan
At Zillow Home Loans, we can pre-qualify you in as little as 5 minutes with no impact to your credit score.An equal housing lender. NMLS #10287.
