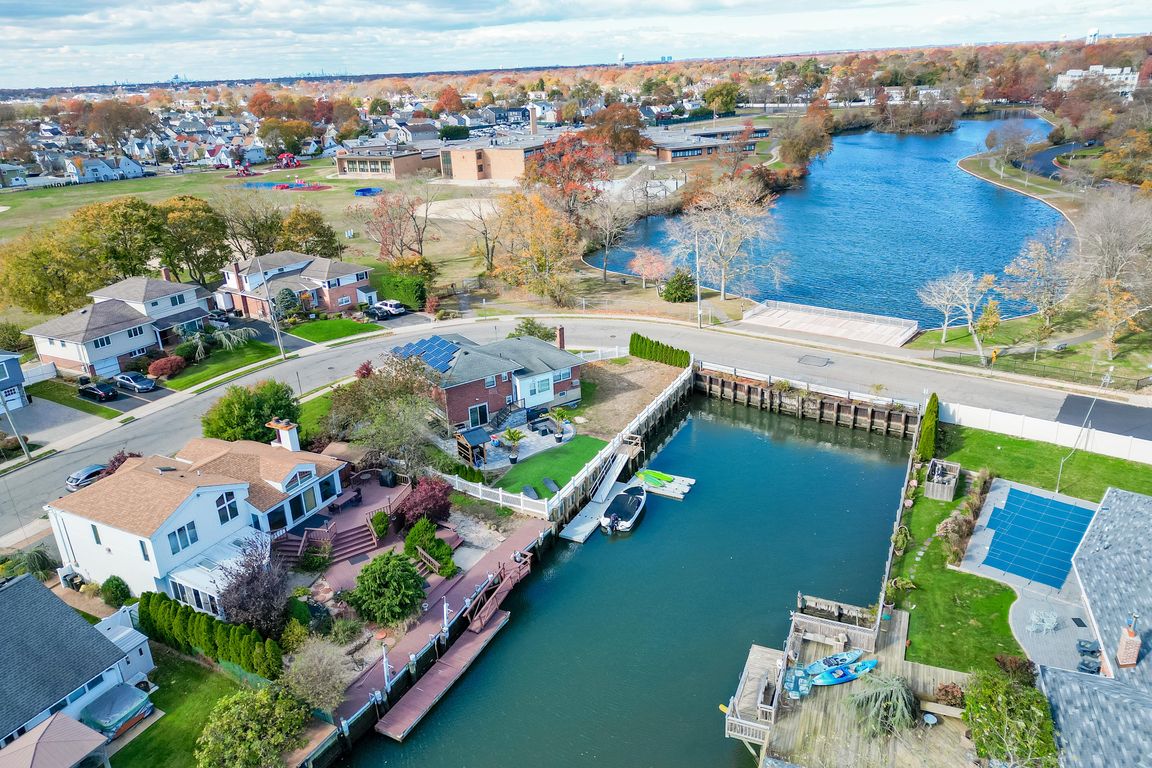
For sale
$1,229,000
3beds
--sqft
2729 Shore Drive, Merrick, NY 11566
3beds
--sqft
Single family residence, residential
Built in 1957
7,350 sqft
1 Garage space
What's special
Modern comfortCozy den with fireplaceContemporary vibePrivate oasisBeautifully landscaped groundsOpen airy layoutCustom windows
Opportunity Knocks! Welcome to this stunning South Merrick waterfront split, offering a contemporary vibe with an open, airy layout and soaring vaulted ceilings. This sun-drenched home combines modern comfort with casual elegance, featuring an updated eat-in kitchen, cozy den with fireplace, and a bright four-season room perfect for year-round enjoyment. Step ...
- 15 days |
- 1,939 |
- 73 |
Likely to sell faster than
Source: OneKey® MLS,MLS#: 934389
Travel times
Living Room
Kitchen
Dining Room
Bathroom
Sun Room
Waterfront
Zillow last checked: 8 hours ago
Listing updated: November 13, 2025 at 02:03am
Listing by:
Douglas Elliman Real Estate 516-432-3400,
Jimmy Amram 516-244-2466
Source: OneKey® MLS,MLS#: 934389
Facts & features
Interior
Bedrooms & bathrooms
- Bedrooms: 3
- Bathrooms: 2
- Full bathrooms: 2
Other
- Description: Den,Laundry,Storage,Utilities
- Level: Basement
Other
- Description: Entry Foyer,Bedroom,Full Bathroom
- Level: First
Other
- Description: Living room with vaulted ceilings , Formal dining room, Open floor plan eat in kitchen
- Level: Second
Other
- Description: Primary bedroom, bathroom, spare bedroom
- Level: Second
Heating
- Baseboard, Forced Air
Cooling
- Central Air
Appliances
- Included: Convection Oven, Cooktop, Dishwasher, Dryer, Freezer, Gas Cooktop, Gas Oven, Microwave, Other, Oven, Refrigerator, Washer, Gas Water Heater
- Laundry: Washer/Dryer Hookup, In Basement
Features
- First Floor Bedroom, First Floor Full Bath, Built-in Features, Cathedral Ceiling(s), Eat-in Kitchen, Entrance Foyer, Formal Dining, Granite Counters, Open Floorplan, Open Kitchen, Primary Bathroom, Recessed Lighting
- Flooring: Hardwood
- Basement: Finished
- Attic: Partial
- Has fireplace: Yes
Interior area
- Total structure area: 0
Property
Parking
- Total spaces: 1
- Parking features: Garage
- Garage spaces: 1
Features
- Levels: Multi/Split
- Patio & porch: Deck
- Exterior features: Boat Slip
- Has view: Yes
- View description: Water
- Has water view: Yes
- Water view: Water
- Waterfront features: Bulkhead, Canal Access, Canal Front, Water Access, Waterfront
Lot
- Size: 7,350 Square Feet
Details
- Parcel number: 2089621970000020
- Special conditions: None
Construction
Type & style
- Home type: SingleFamily
- Property subtype: Single Family Residence, Residential
Materials
- Stucco, Vinyl Siding
Condition
- Year built: 1957
Utilities & green energy
- Sewer: Public Sewer
- Water: Public
- Utilities for property: Cable Available, Natural Gas Available
Community & HOA
Community
- Security: Other
- Subdivision: Merrick Estates
HOA
- Has HOA: No
Location
- Region: Merrick
Financial & listing details
- Tax assessed value: $717
- Annual tax amount: $20,034
- Date on market: 11/12/2025
- Cumulative days on market: 16 days
- Listing agreement: Exclusive Right To Sell
- Electric utility on property: Yes