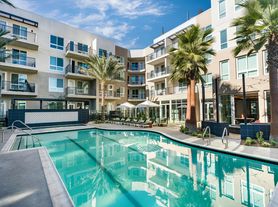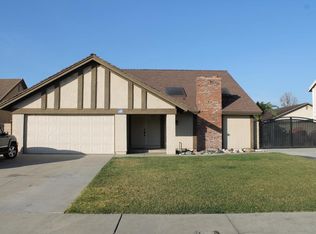Spectacular tri-level townhome is located in the highly desirable Bonita Village Community of Pomona, bordering Claremont and Montclair. Built in 2017 by Beazer Homes spans 1,654 sq. ft. of modern living space with 3 bedrooms, 3.5 baths, 2 private balconies, and an attached 2-car garage where every bedroom includes private full bath. A standout feature is the main-level jr. suite w/full bath en-suite is perfect for guests, multi-generational living, home office, or any creative use you see fit. The open-concept floor plan blends style, comfort, and functionality, making this home ideal for a wide variety of lifestyles.
This modern, move-in-ready home comes equipped with custom roman shades treatments throughout, ceiling fans in every room, ring doorbell, custom pull out organizers in kitchen, and much more. The Property includes monthly association dues and appliances: (two refrigerators, and washer/dryer units). Centrally located, and only minutes from the I-210, I-60 and I-10 freeways. Plenty of shopping and dining experiences, and in close proximity to Pomona and Claremont educational institutes.
Townhouse for rent
$3,500/mo
2729 Sunrise Way, Pomona, CA 91767
3beds
1,654sqft
Price may not include required fees and charges.
Townhouse
Available now
Cats, small dogs OK
Central air, ceiling fan
In unit laundry
2 Attached garage spaces parking
Central
What's special
Private balconiesOpen-concept floor planCustom roman shades treatments
- 6 days |
- -- |
- -- |
Travel times
Looking to buy when your lease ends?
Consider a first-time homebuyer savings account designed to grow your down payment with up to a 6% match & 3.83% APY.
Facts & features
Interior
Bedrooms & bathrooms
- Bedrooms: 3
- Bathrooms: 4
- Full bathrooms: 3
- 1/2 bathrooms: 1
Rooms
- Room types: Dining Room, Family Room
Heating
- Central
Cooling
- Central Air, Ceiling Fan
Appliances
- Included: Dishwasher, Dryer, Microwave, Oven, Range, Refrigerator, Stove, Washer
- Laundry: In Unit, Inside
Features
- Balcony, Bedroom on Main Level, Breakfast Bar, Built-in Features, Ceiling Fan(s), Entrance Foyer, In-Law Floorplan, Main Level Primary, Multiple Primary Suites, Multiple Staircases, Open Floorplan, Primary Suite, Quartz Counters, Recessed Lighting, Separate/Formal Dining Room, Stone Counters, Walk-In Closet(s), Wired for Data
Interior area
- Total interior livable area: 1,654 sqft
Property
Parking
- Total spaces: 2
- Parking features: Attached, Garage, Private, Covered
- Has attached garage: Yes
- Details: Contact manager
Features
- Stories: 3
- Exterior features: Contact manager
- Has spa: Yes
- Spa features: Hottub Spa
Details
- Parcel number: 8313028037
Construction
Type & style
- Home type: Townhouse
- Architectural style: Contemporary
- Property subtype: Townhouse
Condition
- Year built: 2017
Building
Management
- Pets allowed: Yes
Community & HOA
Community
- Features: Clubhouse, Pool
HOA
- Amenities included: Pool
Location
- Region: Pomona
Financial & listing details
- Lease term: 12 Months
Price history
| Date | Event | Price |
|---|---|---|
| 10/1/2025 | Listed for rent | $3,500$2/sqft |
Source: CRMLS #OC25227211 | ||
| 7/1/2021 | Sold | $585,000+8.7%$354/sqft |
Source: | ||
| 6/11/2021 | Contingent | $538,000$325/sqft |
Source: | ||
| 6/11/2021 | Listed for sale | $538,000$325/sqft |
Source: | ||
| 6/5/2021 | Pending sale | $538,000$325/sqft |
Source: | ||

