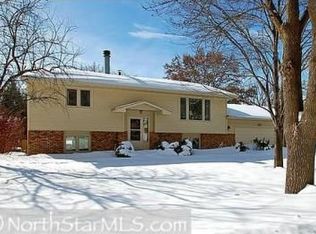Closed
$300,000
273 120th Ln NW, Coon Rapids, MN 55448
3beds
2,236sqft
Single Family Residence
Built in 1980
0.25 Acres Lot
$302,300 Zestimate®
$134/sqft
$2,204 Estimated rent
Home value
$302,300
$278,000 - $330,000
$2,204/mo
Zestimate® history
Loading...
Owner options
Explore your selling options
What's special
This diamond in the rough just needs your personal touch! With a great layout featuring three bedrooms on one level and a full walk-through bath, this home offers a solid foundation for your vision. Many major updates were completed in 2005, including a gorgeous concrete driveway with pretty boarder and sidewalks that lead you into the beautiful backyard. Out back, you'll find a huge 32x14 deck, a 14x14 screened gazebo, and an adorable 11x13 hot tub shed—a perfect setup for outdoor enjoyment. A wonderful 3-season porch/breezeway welcomes you in, opening into the home’s main living space with vaulted ceilings and wood beams. The kitchen features granite countertops, a brand-new refrigerator (2025), a dishwasher from around 2020, stainless steel appliances, and pretty laminate flooring. Relax at the built-in bench and kitchen table, or open up the whole space and let your imagination run wild! With some paint and carpet, this home is ready to shine. Most doors and windows, roof, James Hardie siding, and the driveway were all updated in 2005. Don’t miss the amazing 3-car heated and insulated garage! The lower-level hobby room is ready to become a 4th and 5th bedroom, or keep it as-is if you’re a train enthusiast. The family room features a pretty brick fireplace and offers plenty of space to relax with family and friends.
Zillow last checked: 8 hours ago
Listing updated: July 11, 2025 at 02:33pm
Listed by:
Sarah Carlson 763-370-2400,
Realty ONE Group Choice
Bought with:
Barry C Tanner
eXp Realty
Source: NorthstarMLS as distributed by MLS GRID,MLS#: 6728358
Facts & features
Interior
Bedrooms & bathrooms
- Bedrooms: 3
- Bathrooms: 1
- Full bathrooms: 1
Bedroom 1
- Level: Upper
- Area: 150 Square Feet
- Dimensions: 15x10
Bedroom 2
- Level: Upper
- Area: 120 Square Feet
- Dimensions: 12x10
Bedroom 3
- Level: Upper
- Area: 100 Square Feet
- Dimensions: 10x10
Other
- Level: Main
- Area: 120 Square Feet
- Dimensions: 15x8
Deck
- Level: Upper
- Area: 448 Square Feet
- Dimensions: 32x14
Dining room
- Level: Upper
- Area: 99 Square Feet
- Dimensions: 11x9
Family room
- Level: Lower
- Area: 322 Square Feet
- Dimensions: 23x14
Foyer
- Level: Main
- Area: 72 Square Feet
- Dimensions: 9x8
Other
- Level: Upper
- Area: 196 Square Feet
- Dimensions: 14x14
Other
- Level: Lower
- Area: 368 Square Feet
- Dimensions: 23x16
Kitchen
- Level: Upper
- Area: 110 Square Feet
- Dimensions: 11x10
Laundry
- Level: Lower
- Area: 108 Square Feet
- Dimensions: 12x9
Living room
- Level: Upper
- Area: 247 Square Feet
- Dimensions: 19x13
Sauna
- Level: Lower
- Area: 143 Square Feet
- Dimensions: 13x11
Heating
- Forced Air, Fireplace(s)
Cooling
- Central Air
Appliances
- Included: Dishwasher, Disposal, Dryer, Gas Water Heater, Microwave, Range, Refrigerator, Stainless Steel Appliance(s), Washer, Water Softener Owned
Features
- Basement: Block,Daylight,Finished,Full,Tile Shower
- Number of fireplaces: 1
- Fireplace features: Brick, Family Room, Wood Burning
Interior area
- Total structure area: 2,236
- Total interior livable area: 2,236 sqft
- Finished area above ground: 1,118
- Finished area below ground: 550
Property
Parking
- Total spaces: 3
- Parking features: Attached, Concrete, Heated Garage, Insulated Garage
- Attached garage spaces: 3
- Details: Garage Dimensions (32x23.5)
Accessibility
- Accessibility features: None
Features
- Levels: Multi/Split
- Patio & porch: Deck
- Has spa: Yes
- Spa features: Hot Tub
- Fencing: Chain Link,Partial
Lot
- Size: 0.25 Acres
- Dimensions: 135 x 78 x 135 x 82
Details
- Additional structures: Gazebo, Storage Shed
- Foundation area: 1118
- Parcel number: 123124420011
- Zoning description: Residential-Single Family
- Special conditions: In Foreclosure
Construction
Type & style
- Home type: SingleFamily
- Property subtype: Single Family Residence
Materials
- Brick/Stone, Fiber Cement, Block
- Roof: Age Over 8 Years
Condition
- Age of Property: 45
- New construction: No
- Year built: 1980
Utilities & green energy
- Electric: Power Company: Connexus Energy
- Gas: Natural Gas
- Sewer: City Sewer/Connected
- Water: City Water/Connected
Community & neighborhood
Location
- Region: Coon Rapids
- Subdivision: Burl Oaks
HOA & financial
HOA
- Has HOA: No
Price history
| Date | Event | Price |
|---|---|---|
| 7/11/2025 | Sold | $300,000$134/sqft |
Source: | ||
Public tax history
| Year | Property taxes | Tax assessment |
|---|---|---|
| 2024 | $3,279 -13.6% | $312,060 -2.5% |
| 2023 | $3,797 +37.5% | $320,062 -1.4% |
| 2022 | $2,760 -14.8% | $324,749 +33.3% |
Find assessor info on the county website
Neighborhood: 55448
Nearby schools
GreatSchools rating
- 7/10Eisenhower Elementary SchoolGrades: K-5Distance: 1.2 mi
- 7/10Northdale Middle SchoolGrades: 6-8Distance: 1 mi
- 7/10Blaine Senior High SchoolGrades: 9-12Distance: 0.8 mi
Get a cash offer in 3 minutes
Find out how much your home could sell for in as little as 3 minutes with a no-obligation cash offer.
Estimated market value
$302,300
Get a cash offer in 3 minutes
Find out how much your home could sell for in as little as 3 minutes with a no-obligation cash offer.
Estimated market value
$302,300
