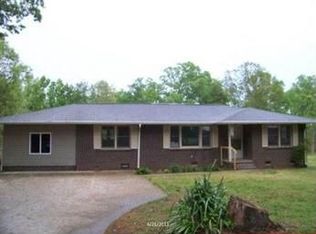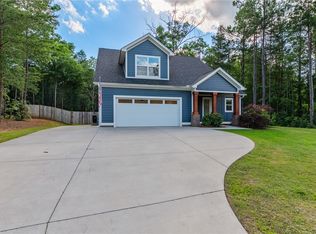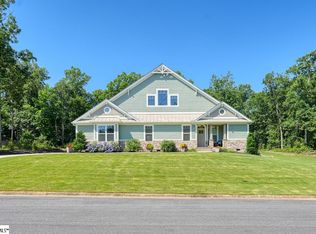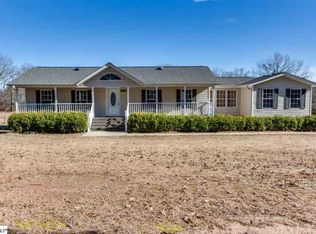Nice doublewide mobile home on brick foundation. Large kitchen with ample cabinet and counter space. open floor plan. master bedroom with full bath, double sinks and garden tub. Covered deck on back and outbuilding for storage. Two double carports to protect all of your vehicles.
This property is off market, which means it's not currently listed for sale or rent on Zillow. This may be different from what's available on other websites or public sources.



