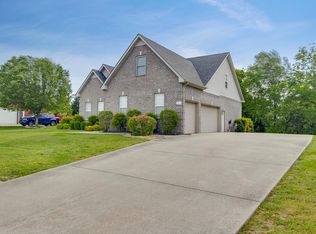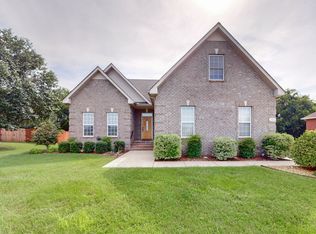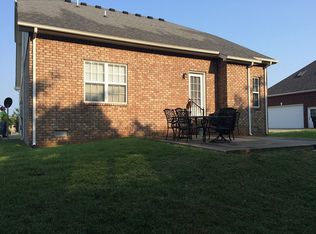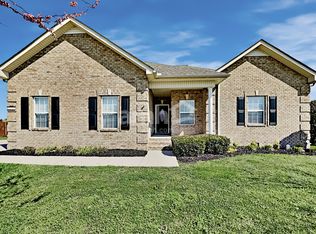OPEN HOUSE: 8/20 & 8/21 2-4 Can't beat this location! This bright, spacious 3 BR/2.5 bath home has quick and easy interstate access and is just minutes from popular amenities, including Publix, Kroger, local restaurants and shopping at the Avenue. The bright, working kitchen features updated, new quartz counter tops and eat in area; All stainless steel appliances stay. New carpet throughout, fresh paint in most rooms. Spacious master bedroom features a large double vanity bath with soaker tub and walk in shower. Second floor bonus area showcases skylights and additional potential work or entertainment space. Over-sized garage; extensive second floor walk-in attic is plumbed and ready for expansion, offering plenty of storage, or option to add square footage.
This property is off market, which means it's not currently listed for sale or rent on Zillow. This may be different from what's available on other websites or public sources.



