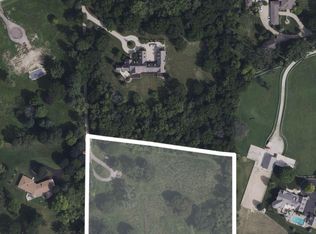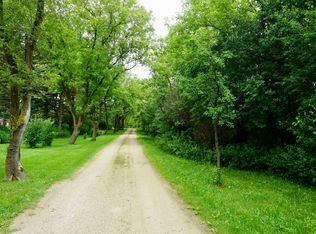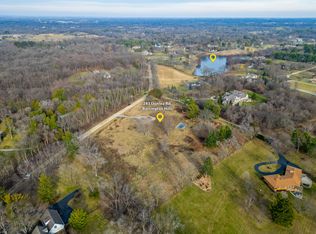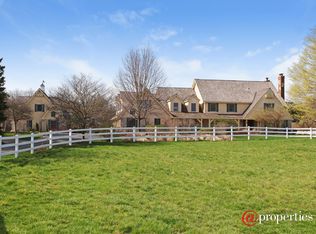Closed
$2,100,000
273 Donlea Rd, Barrington Hills, IL 60010
6beds
11,968sqft
Single Family Residence
Built in 2006
5 Acres Lot
$2,106,200 Zestimate®
$175/sqft
$7,580 Estimated rent
Home value
$2,106,200
$1.90M - $2.34M
$7,580/mo
Zestimate® history
Loading...
Owner options
Explore your selling options
What's special
Begin your tour of this majestic home by entering the natural stone and wrought iron Front Gate that leads to a circular paved-brick driveway and an enclosed motor court. This is a romantic French Provincial mansion of timeless beauty and elegance! As you enter, notice the strength and beauty of the arched mahogany woodwork, doors and windows. Wide plank wooden flooring runs through halls, kitchen, family room and living room. Main floor primary bedroom, 2 additional bedrooms, living room, kitchen, laundry room and study/office. The Home Office/library, has striking wooden cathedral ceiling, built-in bookshelves, and arched French doors. Dining Room, with an adjacent Butler's Pantry leads into the Kitchen-- perfect for dinner parties or holiday gatherings. Your gourmet Kitchen has a massive island, granite countertops, separate SubZero Refrigerator and Freezer, Thermidor Ovens and a 48" gas Range. A large walk-in pantry is complemented by custom designed cabinets throughout that provide tons of storage. There is a a separate Breakfast nook, with a view of the southern backyard. The Family Room, adjacent to the kitchen, has a spectacular arched beam ceiling, an elegant stone fireplace, and French doors that lead to the stone patio on the SW elevation; this also connects to an enormous back deck that runs the length of the house. A door next to the fireplace leads to the 3-Season Sunroom that features windows on all 3 sides offering panoramic views of the west lawn and gated entrance; a stone fireplace that goes up to the cathedral ceiling, a ventilated space for an indoor grill, and a stone floor that offers radiant heat in winter. The formal Living Room was designed with an additional corner chandelier that perfectly showcases a grand piano. A private hallway serving the main floor bedrooms is lined with built-in bookcases interspersed with windows/window seats that overlook the private motor court. Display your treasured family heirlooms, books and collectibles from your travels here. 2 spacious bedrooms with ample closet space each share Jack 'n Jill full bath. The expansive Primary Bedroom Suite is at the east end of the hallway and features arched windows and a French Door that leads to the southeast deck area. A large walk-in closet awaits your customization. The elegant marble bathroom has full length vanity, two sinks topped with granite countertop, a whirlpool soaking tub with beautiful arched double windows above, a separate oversized shower and private water closet. The Laundry Room, Mudroom from the West garage and the Staircase to the 2nd floor are the final features of this level. On the 2nd floor, you will find 3 more Bedrooms with walk-in closets and a full bathroom. A huge, beautiful Bonus Room flooded with light from arched windows offers space for a myriad of uses, including 7th bedroom or media room. Beyond the finished rooms on the second floor, go through a door to a large unfinished attic space. Storage abounds here but there's more; at the back of the attic, you will find another large unfinished 'bonus room' above the East garage with arched windows and French doors. Walk-out basement has 2 separate patios. A Lounge Area before a stone fireplace, recreation room big enough for a billiards table and a game/dining area, Theater Room, Exercise Room, Play Room (or guest bedroom), Safe Room encased in concrete with a Steel Door. Radiant floors. This home offers architectural excellence, privacy and tranquility, with access to renowned District 220 schools, shopping, restaurants, Metra and expressway transportation. The house is built on a five acre parcel with room for expansion. Carefully selected landscaping can be seen from all aspects of the house. The backyard is ideal for a built-in swimming pool, or a horse barn and enclosure. Access to riding trails encircle the property and allow for miles of wooded trails. combine with MLS #'s 12223311, 12259417 for a 15 acre estate!
Zillow last checked: 8 hours ago
Listing updated: August 28, 2025 at 01:38pm
Listing courtesy of:
Dean Tubekis 847-541-5000,
Coldwell Banker Realty
Bought with:
Dean Tubekis
Coldwell Banker Realty
Source: MRED as distributed by MLS GRID,MLS#: 12382668
Facts & features
Interior
Bedrooms & bathrooms
- Bedrooms: 6
- Bathrooms: 5
- Full bathrooms: 4
- 1/2 bathrooms: 1
Primary bedroom
- Features: Flooring (Carpet), Bathroom (Full, Double Sink, Whirlpool & Sep Shwr)
- Level: Main
- Area: 532 Square Feet
- Dimensions: 19X28
Bedroom 2
- Features: Flooring (Carpet)
- Level: Main
- Area: 192 Square Feet
- Dimensions: 12X16
Bedroom 3
- Features: Flooring (Carpet)
- Level: Main
- Area: 192 Square Feet
- Dimensions: 12X16
Bedroom 4
- Features: Flooring (Carpet)
- Level: Second
- Area: 288 Square Feet
- Dimensions: 18X16
Bedroom 5
- Features: Flooring (Carpet)
- Level: Second
- Area: 224 Square Feet
- Dimensions: 16X14
Bedroom 6
- Features: Flooring (Carpet)
- Level: Second
- Area: 256 Square Feet
- Dimensions: 16X16
Bar entertainment
- Features: Flooring (Other)
- Level: Basement
- Area: 240 Square Feet
- Dimensions: 12X20
Bonus room
- Features: Flooring (Carpet)
- Level: Second
- Area: 756 Square Feet
- Dimensions: 18X42
Breakfast room
- Features: Flooring (Hardwood)
- Level: Main
- Area: 238 Square Feet
- Dimensions: 14X17
Dining room
- Features: Flooring (Hardwood)
- Level: Main
- Area: 238 Square Feet
- Dimensions: 17X14
Exercise room
- Features: Flooring (Carpet)
- Level: Basement
- Area: 520 Square Feet
- Dimensions: 20X26
Family room
- Features: Flooring (Hardwood)
- Level: Main
- Area: 414 Square Feet
- Dimensions: 23X18
Kitchen
- Features: Kitchen (Eating Area-Breakfast Bar, Island, Pantry-Butler, Breakfast Room, Custom Cabinetry, Granite Counters, Pantry), Flooring (Hardwood)
- Level: Main
- Area: 399 Square Feet
- Dimensions: 19X21
Laundry
- Features: Flooring (Stone)
- Level: Main
- Area: 110 Square Feet
- Dimensions: 10X11
Living room
- Features: Flooring (Hardwood)
- Level: Main
- Area: 288 Square Feet
- Dimensions: 18X16
Office
- Features: Flooring (Hardwood)
- Level: Main
- Area: 288 Square Feet
- Dimensions: 16X18
Play room
- Features: Flooring (Carpet)
- Level: Basement
- Area: 255 Square Feet
- Dimensions: 15X17
Recreation room
- Features: Flooring (Carpet)
- Level: Basement
- Area: 2508 Square Feet
- Dimensions: 38X66
Other
- Features: Flooring (Carpet)
- Level: Basement
- Area: 851 Square Feet
- Dimensions: 37X23
Heating
- Natural Gas, Radiant Floor
Cooling
- Central Air
Appliances
- Included: Double Oven, Dishwasher, High End Refrigerator, Washer, Dryer, Disposal, Cooktop, Range Hood, Humidifier
- Laundry: Main Level
Features
- Cathedral Ceiling(s), Wet Bar, 1st Floor Bedroom, 1st Floor Full Bath, Built-in Features, Walk-In Closet(s), Bookcases, Beamed Ceilings, Granite Counters, Separate Dining Room, Pantry
- Flooring: Hardwood
- Basement: Finished,Exterior Entry,Full,Walk-Out Access
- Attic: Full,Unfinished
- Number of fireplaces: 3
- Fireplace features: Family Room, Basement, Other
Interior area
- Total structure area: 11,968
- Total interior livable area: 11,968 sqft
Property
Parking
- Total spaces: 4
- Parking features: Brick Driveway, Garage Door Opener, Heated Garage, Garage, On Site, Garage Owned, Attached
- Attached garage spaces: 4
- Has uncovered spaces: Yes
Accessibility
- Accessibility features: No Disability Access
Features
- Stories: 2
- Patio & porch: Deck, Patio
Lot
- Size: 5 Acres
- Dimensions: 518X533.4X487.6X474.7
- Features: Landscaped, Mature Trees
Details
- Parcel number: 01043020150000
- Special conditions: List Broker Must Accompany
- Other equipment: Water-Softener Owned, Ceiling Fan(s), Sump Pump, Sprinkler-Lawn
Construction
Type & style
- Home type: SingleFamily
- Architectural style: French Provincial
- Property subtype: Single Family Residence
Materials
- Combination
- Roof: Shake
Condition
- New construction: No
- Year built: 2006
Utilities & green energy
- Electric: Circuit Breakers
- Sewer: Septic Tank
- Water: Well
Community & neighborhood
Security
- Security features: Security System, Fire Sprinkler System
Community
- Community features: Horse-Riding Trails, Gated, Street Paved
Location
- Region: Barrington Hills
HOA & financial
HOA
- Services included: None
Other
Other facts
- Listing terms: Conventional
- Ownership: Fee Simple
Price history
| Date | Event | Price |
|---|---|---|
| 8/28/2025 | Sold | $2,100,000-7.7%$175/sqft |
Source: | ||
| 8/18/2025 | Pending sale | $2,275,000$190/sqft |
Source: | ||
| 7/7/2025 | Contingent | $2,275,000$190/sqft |
Source: | ||
| 6/3/2025 | Listed for sale | $2,275,000-8.1%$190/sqft |
Source: | ||
| 6/3/2025 | Listing removed | $2,475,000$207/sqft |
Source: | ||
Public tax history
| Year | Property taxes | Tax assessment |
|---|---|---|
| 2023 | $46,701 +84.3% | $195,000 +79.9% |
| 2022 | $25,342 +67.5% | $108,390 +91.8% |
| 2021 | $15,127 +3% | $56,502 |
Find assessor info on the county website
Neighborhood: 60010
Nearby schools
GreatSchools rating
- 7/10Countryside Elementary SchoolGrades: K-5Distance: 1.1 mi
- 7/10Barrington Middle School- Prairie CampusGrades: 6-8Distance: 3.8 mi
- 10/10Barrington High SchoolGrades: 9-12Distance: 2.5 mi
Schools provided by the listing agent
- Elementary: Countryside Elementary School
- Middle: Barrington Middle School Prairie
- High: Barrington High School
- District: 220
Source: MRED as distributed by MLS GRID. This data may not be complete. We recommend contacting the local school district to confirm school assignments for this home.
Get a cash offer in 3 minutes
Find out how much your home could sell for in as little as 3 minutes with a no-obligation cash offer.
Estimated market value
$2,106,200



