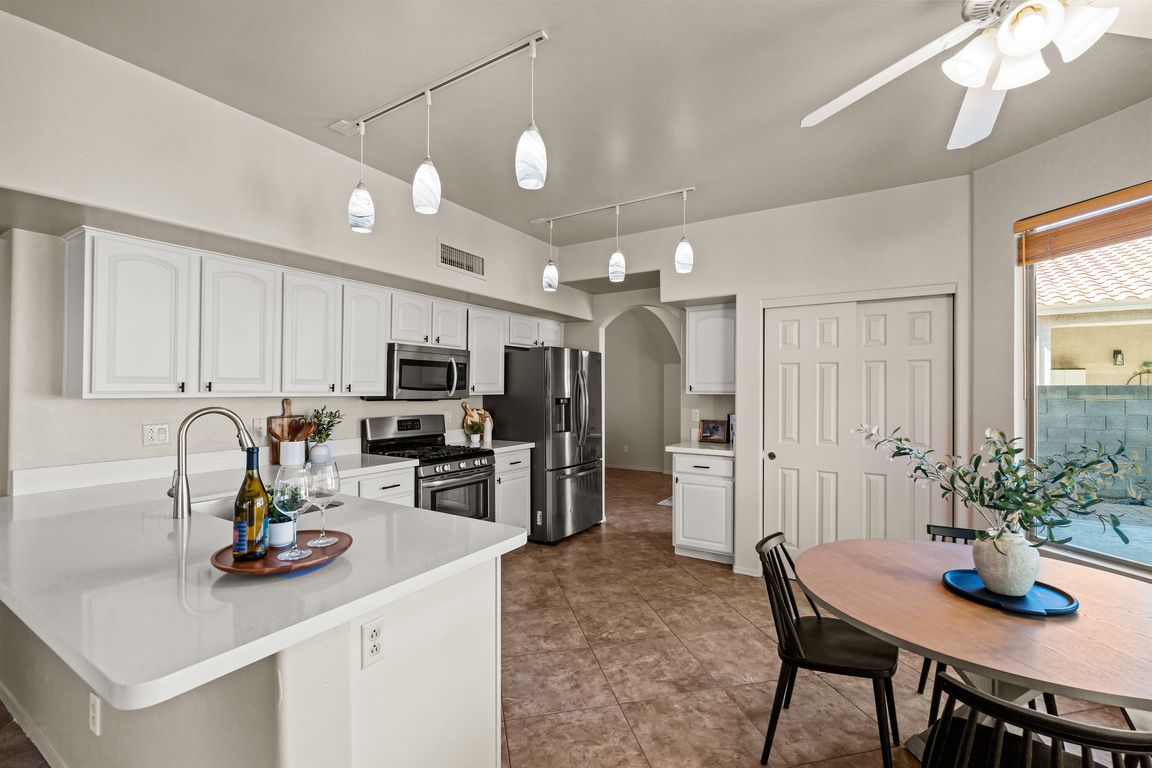
For sale
$385,000
4beds
2,451sqft
273 E Via Teresita, Sahuarita, AZ 85629
4beds
2,451sqft
Single family residence
Built in 2002
5,662 sqft
3 Attached garage spaces
$157 price/sqft
$133 monthly HOA fee
What's special
Spacious floorplanSleek white quartz countertopsPrivate balconyFreshly renovated kitchenSoaring ceilingsBrand new interior paintNew carpet
Step into elegance with this beautifully updated 4 bedroom, 3 car garage home in the heart of Rancho Sahuarita! From the charming courtyard entry to the soaring ceilings and grand staircase, this home effortlessly blends style and functionality. The freshly renovated kitchen shines with sleek white quartz countertops and complimentary Balboa ...
- 9 days |
- 1,546 |
- 96 |
Source: MLS of Southern Arizona,MLS#: 22526676
Travel times
Kitchen
Great Room
Dining Room
Living Room
Primary Bedroom
Primary Bathroom
Bonus Room
Bedroom
Bedroom
Bedroom
Outdoor 1
Zillow last checked: 7 hours ago
Listing updated: October 23, 2025 at 03:41am
Listed by:
Miechal Durkin Frosch 520-924-0192,
Realty One Group Integrity,
Rachel Millik 623-302-3893
Source: MLS of Southern Arizona,MLS#: 22526676
Facts & features
Interior
Bedrooms & bathrooms
- Bedrooms: 4
- Bathrooms: 3
- Full bathrooms: 2
- 1/2 bathrooms: 1
Rooms
- Room types: Bonus Room
Primary bathroom
- Features: Double Vanity, Separate Shower(s), Soaking Tub
Dining room
- Features: Breakfast Bar, Breakfast Nook, Formal Dining Room
Kitchen
- Description: Pantry: Closet
Living room
- Features: Off Kitchen
Heating
- Forced Air, Natural Gas
Cooling
- Ceiling Fans, Central Air
Appliances
- Included: Dishwasher, Gas Range, Microwave, Refrigerator, Dryer, Washer, Water Heater: Natural Gas
- Laundry: Laundry Room
Features
- Ceiling Fan(s), High Ceilings, Storage, Walk-In Closet(s), High Speed Internet, Family Room, Living Room, Interior Steps, Bonus Room
- Flooring: Carpet, Ceramic Tile, Vinyl
- Windows: Window Covering: Some
- Has basement: No
- Has fireplace: No
- Fireplace features: None
Interior area
- Total structure area: 2,451
- Total interior livable area: 2,451 sqft
Video & virtual tour
Property
Parking
- Total spaces: 3
- Parking features: No RV Parking, Attached, Garage Door Opener, Concrete
- Attached garage spaces: 3
- Has uncovered spaces: Yes
- Details: RV Parking: None
Accessibility
- Accessibility features: None
Features
- Levels: Two
- Stories: 2
- Patio & porch: Covered, Patio, Slab
- Exterior features: Courtyard, Balcony
- Spa features: None
- Fencing: Slump Block,View Fence
- Has view: Yes
- View description: Neighborhood
Lot
- Size: 5,662.8 Square Feet
- Features: North/South Exposure, Landscape - Front: Decorative Gravel, Desert Plantings, Low Care, Shrubs, Landscape - Rear: Decorative Gravel, Desert Plantings, Low Care, Trees
Details
- Parcel number: 303064900
- Zoning: SP
- Special conditions: Standard
Construction
Type & style
- Home type: SingleFamily
- Architectural style: Contemporary
- Property subtype: Single Family Residence
Materials
- Frame - Stucco
- Roof: Tile
Condition
- Existing
- New construction: No
- Year built: 2002
Utilities & green energy
- Electric: Tep
- Gas: Natural
- Water: Water Company
- Utilities for property: Cable Connected, Sewer Connected
Community & HOA
Community
- Features: Basketball Court, Fitness Center, Jogging/Bike Path, Lake, Park, Paved Street, Pool, Sidewalks, Spa, Tennis Court(s)
- Security: Wrought Iron Security Door
- Subdivision: Presidio Del Rio (1-162)
HOA
- Has HOA: Yes
- Amenities included: Clubhouse, Park, Pool, Recreation Room, Spa/Hot Tub, Tennis Court(s), Sport Court
- Services included: Maintenance Grounds
- HOA fee: $133 monthly
- HOA name: Associa Arizona
Location
- Region: Sahuarita
Financial & listing details
- Price per square foot: $157/sqft
- Tax assessed value: $282,597
- Annual tax amount: $3,096
- Date on market: 10/17/2025
- Listing terms: Cash,Conventional,FHA,VA
- Ownership: Fee (Simple)
- Ownership type: Sole Proprietor
- Road surface type: Chip And Seal