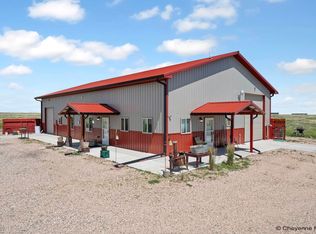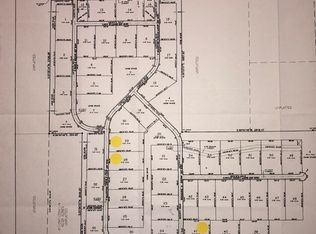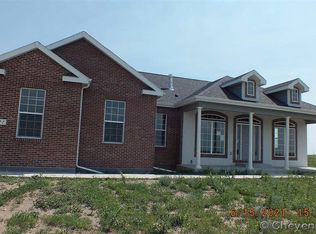Sold on 07/22/25
Price Unknown
273 F Quarter Circle Loop, Cheyenne, WY 82007
3beds
2,988sqft
Rural Residential, Residential
Built in 2018
6.25 Acres Lot
$560,100 Zestimate®
$--/sqft
$3,140 Estimated rent
Home value
$560,100
$526,000 - $599,000
$3,140/mo
Zestimate® history
Loading...
Owner options
Explore your selling options
What's special
With exquisite attention to detail, this rural property has been expertly maintained and is ready for its new owners! Sitting on just over 6 acres off of Chalk Bluff road south of Cheyenne, this home was built on 2018 and has had many improvements since. New: Plantation shutters, heavy-duty windows, appliances, toilets, Trex deck, epoxied basement floor, home generator, and a radon mitigation system are just a few items to note that have elevated this home's living environment. Come see for yourself!
Zillow last checked: 8 hours ago
Listing updated: July 22, 2025 at 03:31pm
Listed by:
Abigail Rose 307-287-4186,
RE/MAX Capitol Properties
Bought with:
Abigail Rose
RE/MAX Capitol Properties
Source: Cheyenne BOR,MLS#: 96579
Facts & features
Interior
Bedrooms & bathrooms
- Bedrooms: 3
- Bathrooms: 2
- Full bathrooms: 2
- Main level bathrooms: 2
Primary bedroom
- Level: Main
- Area: 168
- Dimensions: 14 x 12
Bedroom 2
- Level: Main
- Area: 130
- Dimensions: 10 x 13
Bedroom 3
- Level: Main
- Area: 100
- Dimensions: 10 x 10
Bathroom 1
- Features: Full
- Level: Main
Bathroom 2
- Features: Full
- Level: Main
Basement
- Area: 1480
Heating
- Forced Air, Propane
Cooling
- Central Air
Appliances
- Included: Dishwasher, Disposal, Dryer, Microwave, Range, Refrigerator, Washer, Tankless Water Heater
- Laundry: Main Level
Features
- Walk-In Closet(s), Main Floor Primary, Granite Counters
- Flooring: Luxury Vinyl
- Windows: Thermal Windows
- Basement: Sump Pump,Partially Finished
- Number of fireplaces: 1
- Fireplace features: One, Wood Burning, Wood Burning Stove
Interior area
- Total structure area: 2,988
- Total interior livable area: 2,988 sqft
- Finished area above ground: 1,508
Property
Parking
- Total spaces: 3
- Parking features: 3 Car Attached
- Attached garage spaces: 3
Accessibility
- Accessibility features: None
Features
- Patio & porch: Deck
Lot
- Size: 6.25 Acres
- Dimensions: 385524
Details
- Parcel number: 13032000000190
- Special conditions: Arms Length Sale
- Horses can be raised: Yes
Construction
Type & style
- Home type: SingleFamily
- Architectural style: Ranch
- Property subtype: Rural Residential, Residential
Materials
- Wood/Hardboard
- Foundation: Basement
- Roof: Composition/Asphalt
Condition
- New construction: No
- Year built: 2018
Utilities & green energy
- Electric: Black Hills Energy
- Gas: Propane
- Sewer: Septic Tank
- Water: Well
Community & neighborhood
Security
- Security features: Radon Mitigation System
Location
- Region: Cheyenne
- Subdivision: Cowboy Ranch South
Other
Other facts
- Listing agreement: N
- Listing terms: Cash,Conventional,FHA,VA Loan
Price history
| Date | Event | Price |
|---|---|---|
| 7/22/2025 | Sold | -- |
Source: | ||
| 6/26/2025 | Pending sale | $565,000$189/sqft |
Source: | ||
| 5/22/2025 | Price change | $565,000-0.9%$189/sqft |
Source: | ||
| 5/19/2025 | Pending sale | $570,000$191/sqft |
Source: | ||
| 5/4/2025 | Price change | $570,000-1.7%$191/sqft |
Source: | ||
Public tax history
| Year | Property taxes | Tax assessment |
|---|---|---|
| 2024 | $3,285 +0% | $48,920 -0.1% |
| 2023 | $3,284 +8.1% | $48,981 +10.7% |
| 2022 | $3,037 +18.7% | $44,230 +20.3% |
Find assessor info on the county website
Neighborhood: 82007
Nearby schools
GreatSchools rating
- 4/10Afflerbach Elementary SchoolGrades: PK-6Distance: 4 mi
- 2/10Johnson Junior High SchoolGrades: 7-8Distance: 5.8 mi
- 2/10South High SchoolGrades: 9-12Distance: 5.6 mi


