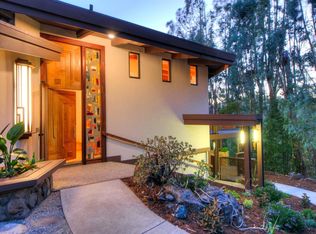Sold for $2,200,000
$2,200,000
273 Locust Avenue, San Rafael, CA 94901
4beds
3,245sqft
Single Family Residence
Built in 1972
0.83 Acres Lot
$2,182,000 Zestimate®
$678/sqft
$7,949 Estimated rent
Home value
$2,182,000
$1.96M - $2.42M
$7,949/mo
Zestimate® history
Loading...
Owner options
Explore your selling options
What's special
Set atop a peaceful knoll on a private road, this beautifully remodeled 4BD + office, 2.5BA Craftsman offers sweeping views of Mt. Tam and Dominican University. Originally purchased in 1972, the home's thoughtful designwith soaring ceilings, open flow, and abundant lightinstantly captivated the owners, who added elegant European touches throughout.Recently updated for modern living, the approx. the 3,284 sq ft layout includes formal living and dining rooms that open to a sun-drenched patio with a sparkling pool, spa, and lush gardenperfect for entertaining or unwinding in total privacy.The expansive great room features an updated kitchen with new stainless appliances, walk-in pantry, casual dining areas, and huge family room with deck access surrounded by nature. The romantic primary suite includes an elegant bath, private balcony, and oversized walk-in closet. Enjoy three additional bedrooms, office/hobby room, remodeled bathrooms and spacious laundry room. Escape to your own private and tranquil setting just minutes to top-rated schools, dining, shopping, hiking/biking, 101, and San Francisco
Zillow last checked: 8 hours ago
Listing updated: August 13, 2025 at 02:21pm
Listed by:
Lindy M Emrich DRE #00511105 415-717-4005,
Golden Gate Sotheby's 415-461-7200
Bought with:
Susan Flandermeyer, DRE #01880107
Coldwell Banker Realty
Lita Collins, DRE #01890947
Coldwell Banker Realty
Source: BAREIS,MLS#: 325057420 Originating MLS: Marin County
Originating MLS: Marin County
Facts & features
Interior
Bedrooms & bathrooms
- Bedrooms: 4
- Bathrooms: 3
- Full bathrooms: 2
- 1/2 bathrooms: 1
Primary bedroom
- Features: Balcony, Closet, Walk-In Closet(s)
Bedroom
- Level: Upper
Primary bathroom
- Features: Double Vanity, Quartz, Shower Stall(s), Sitting Area, Skylight/Solar Tube, Tile
Bathroom
- Features: Double Vanity, Quartz, Skylight/Solar Tube, Tile, Tub w/Shower Over, Window
- Level: Main,Upper
Dining room
- Features: Formal Room
- Level: Main
Family room
- Features: Cathedral/Vaulted, Deck Attached, Great Room, Open Beam Ceiling, View
- Level: Main
Kitchen
- Features: Breakfast Area, Kitchen/Family Combo, Pantry Closet, Quartz Counter
- Level: Main
Living room
- Features: Deck Attached, View
- Level: Main
Heating
- Central, Fireplace(s)
Cooling
- Ceiling Fan(s)
Appliances
- Included: Built-In Electric Oven, Dishwasher, Electric Cooktop, Free-Standing Refrigerator, Range Hood, Microwave, Dryer, Washer
- Laundry: Cabinets, Electric, Inside Area, Sink
Features
- Cathedral Ceiling(s), Formal Entry, Open Beam Ceiling, Storage
- Flooring: Parquet, Wood
- Windows: Bay Window(s), Dual Pane Partial, Skylight(s)
- Has basement: No
- Number of fireplaces: 2
- Fireplace features: Family Room, Gas Starter, Living Room, Wood Burning
Interior area
- Total structure area: 3,245
- Total interior livable area: 3,245 sqft
Property
Parking
- Total spaces: 6
- Parking features: Detached, Paved, Shared Driveway
- Garage spaces: 2
- Has uncovered spaces: Yes
Features
- Levels: Two
- Stories: 2
- Patio & porch: Enclosed, Front Porch, Deck
- Exterior features: Balcony
- Has private pool: Yes
- Pool features: In Ground, Private, Pool Sweep, Pool/Spa Combo
- Has spa: Yes
- Spa features: In Ground, Bath
- Fencing: Back Yard,Metal
- Has view: Yes
- View description: Garden/Greenbelt, Hills, Mt Tamalpais, Ridge
Lot
- Size: 0.83 Acres
- Features: Auto Sprinkler F&R, Garden, Landscape Misc, Private
Details
- Additional structures: Shed(s)
- Parcel number: 01508146
- Special conditions: Standard
Construction
Type & style
- Home type: SingleFamily
- Architectural style: Contemporary,Craftsman
- Property subtype: Single Family Residence
Materials
- Shingle Siding
- Foundation: Concrete Perimeter
- Roof: Composition,Flat
Condition
- Year built: 1972
Details
- Builder name: Ron Solvason
Utilities & green energy
- Electric: 220 Volts, 220 Volts in Laundry
- Sewer: Public Sewer
- Water: Public
- Utilities for property: Public
Green energy
- Energy efficient items: Appliances, Roof, Water Heater
Community & neighborhood
Security
- Security features: Carbon Monoxide Detector(s), Smoke Detector(s)
Location
- Region: San Rafael
- Subdivision: Dominican
HOA & financial
HOA
- Has HOA: No
Price history
| Date | Event | Price |
|---|---|---|
| 8/12/2025 | Sold | $2,200,000+10.1%$678/sqft |
Source: | ||
| 7/20/2025 | Pending sale | $1,998,000$616/sqft |
Source: | ||
| 7/7/2025 | Price change | $1,998,000-4.7%$616/sqft |
Source: | ||
| 6/20/2025 | Listed for sale | $2,097,000-16%$646/sqft |
Source: | ||
| 5/13/2025 | Listing removed | $2,495,000$769/sqft |
Source: | ||
Public tax history
| Year | Property taxes | Tax assessment |
|---|---|---|
| 2025 | $29,209 +339.8% | $2,375,000 +536.2% |
| 2024 | $6,642 +2.7% | $373,300 +2% |
| 2023 | $6,468 +4.9% | $365,982 +2% |
Find assessor info on the county website
Neighborhood: Dominican/Black Canyon
Nearby schools
GreatSchools rating
- 7/10Coleman Elementary SchoolGrades: K-5Distance: 0.6 mi
- 7/10James B. Davidson Middle SchoolGrades: 6-8Distance: 1.5 mi
- 6/10San Rafael High SchoolGrades: 9-12Distance: 0.9 mi
Schools provided by the listing agent
- District: San Rafael City Schools
Source: BAREIS. This data may not be complete. We recommend contacting the local school district to confirm school assignments for this home.
