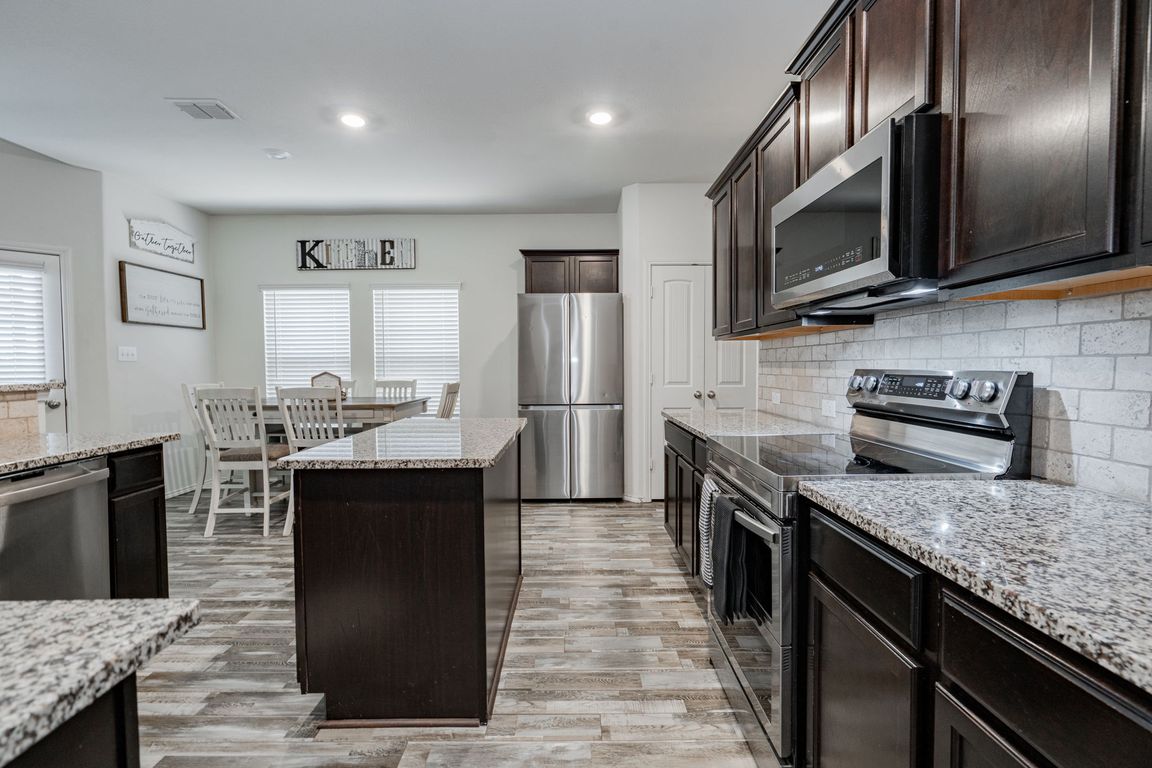
For salePrice cut: $15K (6/19)
$435,000
5beds
3,001sqft
273 Pitt Cir, Fate, TX 75189
5beds
3,001sqft
Single family residence
Built in 2019
5,488 sqft
2 Attached garage spaces
$145 price/sqft
$650 annually HOA fee
What's special
Granite countertopsDream kitchenTumbled stone backsplashSmart spacious layoutSoaring ceilingsOversized game roomLush landscaping
HONEY, STOP THE CAR! Veterans, where are you at?! VA Assumable 2.25% interests rate!! You’ve just found the one — one of the cleanest, most well-kept UPDATED homes you’ll ever step foot in. From the moment you walk in, you're greeted by soaring ceilings, beautiful decorative lighting, and a smart, spacious ...
- 81 days
- on Zillow |
- 270 |
- 17 |
Source: NTREIS,MLS#: 20950834
Travel times
Kitchen
Living Room
Primary Bedroom
Game Room
Dining Room
Primary Bathroom
Office
Bedroom
Bedroom
Bedroom
Bedroom
Zillow last checked: 7 hours ago
Listing updated: July 27, 2025 at 03:04pm
Listed by:
Geoffrey Lyons 0720495 903-422-6336,
eXp Realty LLC 888-519-7431
Source: NTREIS,MLS#: 20950834
Facts & features
Interior
Bedrooms & bathrooms
- Bedrooms: 5
- Bathrooms: 4
- Full bathrooms: 4
Primary bedroom
- Features: Ceiling Fan(s), Walk-In Closet(s)
- Level: First
- Dimensions: 14 x 15
Bedroom
- Features: Ceiling Fan(s)
- Level: First
- Dimensions: 12 x 11
Bedroom
- Features: Ceiling Fan(s)
- Level: Second
- Dimensions: 12 x 11
Bedroom
- Features: Ceiling Fan(s)
- Level: Second
- Dimensions: 13 x 13
Bedroom
- Features: Ceiling Fan(s)
- Level: Second
- Dimensions: 13 x 13
Game room
- Level: Second
- Dimensions: 19 x 13
Kitchen
- Level: First
- Dimensions: 18 x 13
Library
- Level: First
- Dimensions: 12 x 11
Living room
- Features: Ceiling Fan(s)
- Level: First
- Dimensions: 16 x 14
Heating
- Central, Electric
Cooling
- Central Air, Ceiling Fan(s), Electric
Appliances
- Included: Dishwasher, Electric Range, Disposal, Microwave
- Laundry: Laundry in Utility Room
Features
- Decorative/Designer Lighting Fixtures, Double Vanity, High Speed Internet, Walk-In Closet(s)
- Flooring: Carpet, Luxury Vinyl Plank
- Has basement: No
- Has fireplace: No
Interior area
- Total interior livable area: 3,001 sqft
Video & virtual tour
Property
Parking
- Total spaces: 2
- Parking features: Garage Faces Front, Garage, Garage Door Opener
- Attached garage spaces: 2
Features
- Levels: Two
- Stories: 2
- Patio & porch: Covered, Patio
- Pool features: None, Community
- Fencing: Wood
Lot
- Size: 5,488.56 Square Feet
Details
- Parcel number: 000000092336
Construction
Type & style
- Home type: SingleFamily
- Architectural style: Traditional,Detached
- Property subtype: Single Family Residence
Materials
- Brick, Rock, Stone
- Foundation: Slab
- Roof: Composition
Condition
- Year built: 2019
Utilities & green energy
- Utilities for property: Cable Available, Electricity Connected, Municipal Utilities, Sewer Available, Water Available
Community & HOA
Community
- Features: Park, Pool
- Security: Smoke Detector(s)
- Subdivision: The Reserve At Chamberlain Cro
HOA
- Has HOA: Yes
- Services included: All Facilities, Association Management
- HOA fee: $650 annually
- HOA name: SBB Management
- HOA phone: 972-960-2800
Location
- Region: Fate
Financial & listing details
- Price per square foot: $145/sqft
- Tax assessed value: $418,485
- Annual tax amount: $10,218
- Date on market: 5/30/2025
- Electric utility on property: Yes