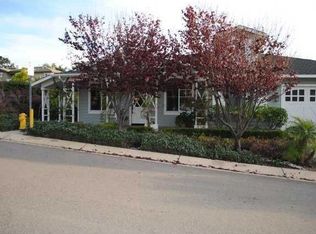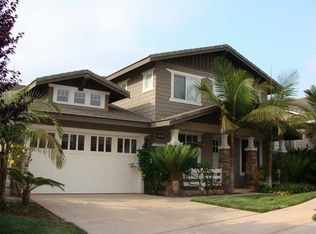This exquisite home is located on a premium lot in the charming neighborhood of Bay Laurel. Featuring a long driveway at the end of a cul-de-sac with lots of privacy and overflow parking. Walking up to this home, you will observe curb appeal at its finest. The stunning exterior harmonizes with beautiful professional landscaping and outdoor lighting. Entering this pristine home, you will come to realize the interior is as gorgeous as the exterior. You are greeted by American walnut wood floors and the remarkable craftsmanship of wainscotting and crown molding in the formal living/dining room. To the right of the entry, French doors take you into a remarkable office with built-in desk and floor to ceiling shelving. Continuing down the walk way, you will find the awe-inspiring kitchen featuring all stainless steel appliances including Electrolux French door refrigerator and Miele dishwasher, upgraded 2” Caesarstone quartz countertops, 5 burner gas range, upgraded cabinetry, over-sized center island w/ storage, subway tile backsplash, built-in desk, and breakfast bar. This grand gourmet kitchen is truly a chef’s delight! Off the kitchen is a breakfast nook for every day meals w/ built-ins and tongue and groove wood ceiling. Here is where you will find the entry to the climate controlled wine cellar which holds 1,100 bottles and features custom lighting. The open floor plan allows transition from the expansive kitchen to the cozy family room, where an elevated brick fireplace w/ glass rock awaits you and the array of windows allows natural light to flood in. In addition, the family room has custom built-ins, built-in surround sound and recessed lighting. Heading upstairs, you will find the master suite, three bedrooms, office and new addition play/teen room. The play room has durable cork flooring, built-ins and built-in speakers. Next to the play room is an open and spacious office w/ built-in desk and shelving. The first bedroom has a walk-in closet and private bath. The other two bedrooms share a bath w/ dual sinks. Lastly, the huge master suite boasts high end carpet, partial views, his and her sinks, soaking tub, his and her walk-in closets, antiqued cabinetry, separate vanity, and beautiful mosaic tiles surrounding sinks, bathtub, and shower. The backyard is sure to please all of your guests, with built-in BBQ, outdoor fireplace, covered dining w/ lighting and heaters, large grassy area, and shower on the side of the house to wash off the sand from the beach only a short walk away! The 2-car garage contains built-in cabinetry, Swiss Tracks floor tiles, slat wall and overhead storage. This home is beyond a doubt sure to make any buyer proud to be a home-owner! Additional features include central A/C, whole house water filtration, custom closets in bedrooms by California closets, built-in speakers through most of house, plantation shutters, recessed lighting, art lighting, Hunter Douglas shades, and much more! No HOA or Mello roos! Fabric curtains, chandeliers in dining area and powder room do not convey.
This property is off market, which means it's not currently listed for sale or rent on Zillow. This may be different from what's available on other websites or public sources.

