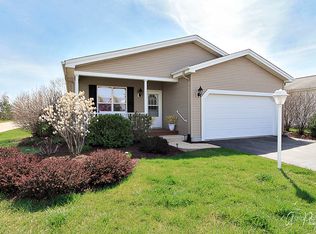Closed
$110,000
273 Rodeo Dr, Grayslake, IL 60030
1beds
1,073sqft
Single Family Residence
Built in 2005
-- sqft lot
$112,400 Zestimate®
$103/sqft
$1,625 Estimated rent
Home value
$112,400
$102,000 - $124,000
$1,625/mo
Zestimate® history
Loading...
Owner options
Explore your selling options
What's special
You'll love this one! Clean and well-maintained, the spacious Kitchen boasts plenty of cabinets and counter space with a new disposal and dishwasher. The Seller will leave the breakfast table for you. The open layout is great for entertaining and the combination Living/Dining room has sliders to a paver brick patio. Off your Garage (which is insulated and would be easy to heat) is the Laundry Room with a sink and a walk-in storage closet. Master suite features a bay window, wood laminate flooring, and a walk-in closet. Ceramic Tiled Bath includes a walk-in shower & bidet toilet seat. Newer front porch, driveway and water heater. 55" TV in bedroom will stay. Come and enjoy living in this 55+ community with lots of nature nearby, including miles of walking paths, vegetable garden plots and catch-and-release fishing in the stocked ponds. A community lodge and brand new fitness center and low cost internet & cable TV offer something for everyone.
Zillow last checked: 8 hours ago
Listing updated: August 21, 2025 at 07:24am
Listing courtesy of:
Michael Lescher, AHWD,CRS,GRI,RSPS,SFR 847-596-6100,
RE/MAX Plaza
Bought with:
Blake Bauer
Baird & Warner
Source: MRED as distributed by MLS GRID,MLS#: 12416881
Facts & features
Interior
Bedrooms & bathrooms
- Bedrooms: 1
- Bathrooms: 1
- Full bathrooms: 1
Primary bedroom
- Features: Flooring (Wood Laminate), Window Treatments (All)
- Level: Main
- Area: 182 Square Feet
- Dimensions: 14X13
Dining room
- Level: Main
- Dimensions: COMBO
Kitchen
- Features: Kitchen (Eating Area-Table Space), Flooring (Wood Laminate), Window Treatments (All)
- Level: Main
- Area: 171 Square Feet
- Dimensions: 19X09
Laundry
- Features: Flooring (Vinyl), Window Treatments (Blinds)
- Level: Main
- Area: 42 Square Feet
- Dimensions: 7X6
Living room
- Features: Flooring (Wood Laminate), Window Treatments (All, Blinds)
- Level: Main
- Area: 299 Square Feet
- Dimensions: 23X13
Heating
- Natural Gas, Forced Air
Cooling
- Central Air
Appliances
- Included: Range, Microwave, Dishwasher, Refrigerator, Washer, Dryer, Disposal
- Laundry: Main Level, Gas Dryer Hookup, In Unit, Sink
Features
- 1st Floor Bedroom, 1st Floor Full Bath, Walk-In Closet(s)
- Flooring: Laminate
- Windows: Screens
- Basement: Crawl Space
- Attic: Unfinished
Interior area
- Total structure area: 1,073
- Total interior livable area: 1,073 sqft
Property
Parking
- Total spaces: 1
- Parking features: Asphalt, Garage Door Opener, Garage, On Site, Garage Owned, Attached
- Attached garage spaces: 1
- Has uncovered spaces: Yes
Accessibility
- Accessibility features: No Disability Access
Features
- Stories: 1
- Patio & porch: Patio
Details
- Parcel number: 12032140000000
- Special conditions: None
- Other equipment: Sump Pump
Construction
Type & style
- Home type: SingleFamily
- Architectural style: Ranch
- Property subtype: Single Family Residence
Materials
- Vinyl Siding
- Roof: Asphalt
Condition
- New construction: No
- Year built: 2005
Details
- Builder model: SAGE
Utilities & green energy
- Sewer: Public Sewer
- Water: Shared Well
Community & neighborhood
Security
- Security features: Carbon Monoxide Detector(s)
Community
- Community features: Clubhouse, Lake, Curbs, Street Lights, Street Paved
Location
- Region: Grayslake
- Subdivision: Saddlebrook Farms
HOA & financial
HOA
- Has HOA: Yes
- HOA fee: $1,001 monthly
- Services included: Water, Taxes, Insurance, Clubhouse, Exercise Facilities, Lawn Care, Scavenger, Snow Removal, Lake Rights
Other
Other facts
- Listing terms: Cash
- Ownership: Leasehold
Price history
| Date | Event | Price |
|---|---|---|
| 8/20/2025 | Sold | $110,000-8.3%$103/sqft |
Source: | ||
| 7/17/2025 | Contingent | $119,900$112/sqft |
Source: | ||
| 7/11/2025 | Listed for sale | $119,900+118%$112/sqft |
Source: | ||
| 7/2/2020 | Sold | $55,000-15.3%$51/sqft |
Source: | ||
| 6/3/2020 | Pending sale | $64,900$60/sqft |
Source: Hometown Homes Realty Illinois #10596993 Report a problem | ||
Public tax history
Tax history is unavailable.
Neighborhood: 60030
Nearby schools
GreatSchools rating
- NAFremont Elementary SchoolGrades: PK-2Distance: 2.1 mi
- 7/10Fremont Jr High/Middle SchoolGrades: 6-8Distance: 2.1 mi
- 8/10Mundelein Cons High SchoolGrades: 9-12Distance: 4.2 mi
Schools provided by the listing agent
- District: 79
Source: MRED as distributed by MLS GRID. This data may not be complete. We recommend contacting the local school district to confirm school assignments for this home.
Get a cash offer in 3 minutes
Find out how much your home could sell for in as little as 3 minutes with a no-obligation cash offer.
Estimated market value$112,400
Get a cash offer in 3 minutes
Find out how much your home could sell for in as little as 3 minutes with a no-obligation cash offer.
Estimated market value
$112,400
