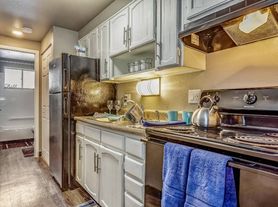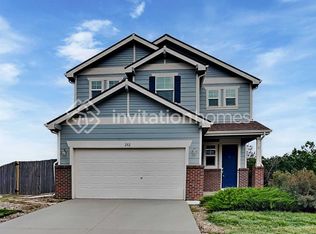Discover this inviting home located at 273 S 13th Avenue in Brighton, Colorado. This property offers a comfortable and practical layout with bright living spaces that are perfect for both relaxing and entertaining. The kitchen provides ample cabinet and counter space, making meal prep easy and convenient. The bedrooms are spacious and versatile, with plenty of natural light throughout the home. Outside, you'll enjoy a private yard that's great for outdoor activities or simply soaking up the sunshine. Conveniently situated near local parks, schools, shopping, and dining, this home offers a great blend of comfort and accessibility in a friendly Brighton neighborhood. This home has recently had doors installed in the secondary living room to potentially be used as a 4th bedroom.
Owner is open to a 6 month lease as well as a 12 month lease!
Application Information:
* We do full background checks & are seeking qualified, long-term residents. To view our rental criteria please visit our website.
* Application Fee: $65.00 each.
* Security Deposit is due at lease signing.
* Once approved, a one-time non-refundable administration fee of $345 will apply.
*All residents will be enrolled in Resident Benefits Package (RBP) for $39.99 , which includes Resident Rewards, Credit Building, Identity Protection, Online Payment Portal, 24/7 Maintenance Coordination, Utility Concierge Service, Digital Inspections and much more! Contact your leasing agent for more information.
Great news! If you're approved, we'll refund your application fee!
Additional Information:
* Information within this ad is deemed reliable but not guaranteed.
* Applicant has the right to provide the property manager with a Portable Tenant Screening Report (PTSR) that is not more than 30 days old, as defined in Section 38-12-902(2.5), Colorado Revised Statutes; and 2) if Applicant provided the property manager with a PTSR, the property manager is prohibited from a) charging Applicant a rental application fee; or b) charging Application a fee for the property manager to access or use the PTSR.
House for rent
Special offer
$2,495/mo
273 S 13th Ave, Brighton, CO 80601
3beds
1,435sqft
Price may not include required fees and charges.
Single family residence
Available now
Dogs OK
Central air
In unit laundry
Attached garage parking
Forced air
What's special
Comfortable and practical layoutBright living spaces
- 18 days |
- -- |
- -- |
Zillow last checked: 9 hours ago
Listing updated: 9 hours ago
Travel times
Looking to buy when your lease ends?
Consider a first-time homebuyer savings account designed to grow your down payment with up to a 6% match & a competitive APY.
Facts & features
Interior
Bedrooms & bathrooms
- Bedrooms: 3
- Bathrooms: 2
- Full bathrooms: 2
Heating
- Forced Air
Cooling
- Central Air
Appliances
- Included: Dryer, Washer
- Laundry: In Unit
Interior area
- Total interior livable area: 1,435 sqft
Property
Parking
- Parking features: Attached
- Has attached garage: Yes
- Details: Contact manager
Features
- Exterior features: Heating system: ForcedAir
Details
- Parcel number: 0156908215010
Construction
Type & style
- Home type: SingleFamily
- Property subtype: Single Family Residence
Community & HOA
Location
- Region: Brighton
Financial & listing details
- Lease term: 1 Year
Price history
| Date | Event | Price |
|---|---|---|
| 12/2/2025 | Price change | $2,495-3.9%$2/sqft |
Source: Zillow Rentals | ||
| 11/20/2025 | Price change | $2,595-3.7%$2/sqft |
Source: Zillow Rentals | ||
| 10/17/2025 | Price change | $2,695-3.6%$2/sqft |
Source: Zillow Rentals | ||
| 9/30/2025 | Price change | $2,795-6.7%$2/sqft |
Source: Zillow Rentals | ||
| 9/11/2025 | Listed for rent | $2,995$2/sqft |
Source: Zillow Rentals | ||
Neighborhood: 80601
- Special offer! MOVE IN BY 12/16 AND RECIEVE A 1/2 MONTH RENT CREDIT!

