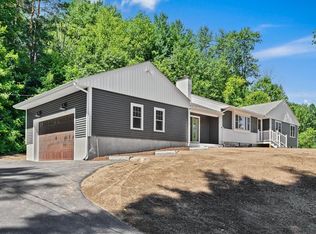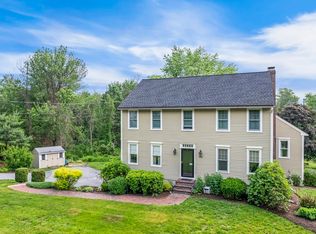EAST Facing, Energy Star Rated NEW Construction home on just under 1 acre of usable AND wooded land in a perfectly sited location for all of your commuting needs! Equidistant to Littleton Train Station and Route 2/495. This colonial with craftsman flair has an open concept design with 9' ceilings on the 1st floor and ample entertainment space in the family room with a gas fireplace. The spacious gourmet kitchen has LOTS of 36" wall cabinetry, a center island with pendant lighting, your choice of granite countertops and SS appliances! A walk in pantry and breakfast nook completes the dream kitchen! Hardwood floors throughout the 1st floor and office with French doors allows you to easily work from home. Take the U shaped staircase to the 2nd floor where you will find the Master En Suite with oversized walk in closet and master bath with double vanity, a toilet room and tiled shower! 3 addtl. generous sized bedrooms (2 with WICs). Walkout basement and private patio in the backyard. .
This property is off market, which means it's not currently listed for sale or rent on Zillow. This may be different from what's available on other websites or public sources.

