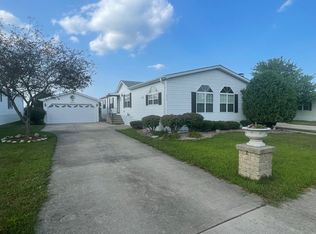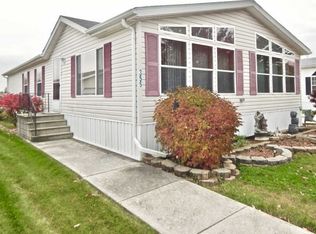Closed
$95,000
273 Tulip Cir, Matteson, IL 60443
3beds
--sqft
Manufactured Home, Single Family Residence
Built in 1998
-- sqft lot
$100,400 Zestimate®
$--/sqft
$2,103 Estimated rent
Home value
$100,400
$89,000 - $112,000
$2,103/mo
Zestimate® history
Loading...
Owner options
Explore your selling options
What's special
Great Schult 28'X66' Ridgewood All DRYWALL floor plan with 1826 square feet located on the MOST RARE IN DEMAND DESIRABLE POND LOTS. Architectural Roof and skylights Oct 2021. This 7 room home has the famous lighted oak Schult hutch in the dining room. Pass through to the Family Room from the kitchen. Big morning room and eating bar plus the all oak cabinet kitchen. All appliances (except micro) are included in the sale of the home. 55+and over community plus no one 18 or younger may reside in the community. Maple Brook has Chicago water. The lot size is huge 95x120x60x120. This allows for a big garage. 2 Velux skylights. Gas fireplace. Newer screens in F/R, Kitchen and newer door and storm in the utility room. Great bird and nature watcher lot with no one behind you.
Zillow last checked: 8 hours ago
Listing updated: October 10, 2024 at 04:49pm
Listing courtesy of:
William Dennis 708-932-0522,
Village Realty, Inc.
Bought with:
Amanda Curtis
Crosstown Realtors, Inc.
Source: MRED as distributed by MLS GRID,MLS#: 12136720
Facts & features
Interior
Bedrooms & bathrooms
- Bedrooms: 3
- Bathrooms: 2
- Full bathrooms: 2
Primary bedroom
- Features: Flooring (Vinyl), Bathroom (Full)
- Area: 182 Square Feet
- Dimensions: 14X13
Bedroom 2
- Features: Flooring (Carpet), Window Treatments (All)
- Area: 110 Square Feet
- Dimensions: 11X10
Bedroom 3
- Features: Flooring (Carpet)
- Area: 143 Square Feet
- Dimensions: 11X13
Dining room
- Features: Flooring (Carpet)
- Area: 130 Square Feet
- Dimensions: 10X13
Family room
- Features: Flooring (Carpet)
- Area: 210 Square Feet
- Dimensions: 15X14
Kitchen
- Features: Kitchen (Eating Area-Breakfast Bar, Eating Area-Table Space), Flooring (Vinyl)
- Area: 200 Square Feet
- Dimensions: 20X10
Living room
- Features: Flooring (Carpet)
- Area: 234 Square Feet
- Dimensions: 18X13
Heating
- Natural Gas
Cooling
- Central Air
Appliances
- Included: Range, Dishwasher, Refrigerator, Washer, Dryer, Disposal
- Laundry: In Unit
Features
- Cathedral Ceiling(s)
- Windows: Skylight(s)
- Number of fireplaces: 1
Property
Parking
- Total spaces: 2.5
- Parking features: Garage Door Opener, On Site, Garage Owned, Detached, Garage
- Garage spaces: 2.5
- Has uncovered spaces: Yes
Accessibility
- Accessibility features: No Disability Access
Features
- Waterfront features: Pond
Details
- Special conditions: None
Construction
Type & style
- Home type: MobileManufactured
- Property subtype: Manufactured Home, Single Family Residence
Materials
- Vinyl Siding
- Roof: Asphalt,Pitched
Condition
- New construction: No
- Year built: 1998
Details
- Builder model: RIDGEWOOD
Utilities & green energy
- Sewer: Public Sewer
- Water: Lake Michigan
Community & neighborhood
Community
- Community features: Clubhouse, Curbs, Gated, Sidewalks, Street Lights, Street Paved
Location
- Region: Matteson
Other
Other facts
- Body type: Double Wide
- Listing terms: Conventional
- Ownership: Leasehold
Price history
| Date | Event | Price |
|---|---|---|
| 10/10/2024 | Sold | $95,000+8.1% |
Source: | ||
| 8/13/2024 | Listed for sale | $87,900+9.2% |
Source: | ||
| 4/29/2009 | Sold | $80,500 |
Source: | ||
Public tax history
Tax history is unavailable.
Neighborhood: 60443
Nearby schools
GreatSchools rating
- 2/10Sieden Prairie Elementary SchoolGrades: K-5Distance: 1.4 mi
- 1/10Colin Powell Middle SchoolGrades: 6-8Distance: 1.9 mi
- 3/10Rich Township High SchoolGrades: 9-12Distance: 3.5 mi
Schools provided by the listing agent
- District: 159
Source: MRED as distributed by MLS GRID. This data may not be complete. We recommend contacting the local school district to confirm school assignments for this home.
Sell for more on Zillow
Get a free Zillow Showcase℠ listing and you could sell for .
$100,400
2% more+ $2,008
With Zillow Showcase(estimated)
$102,408
