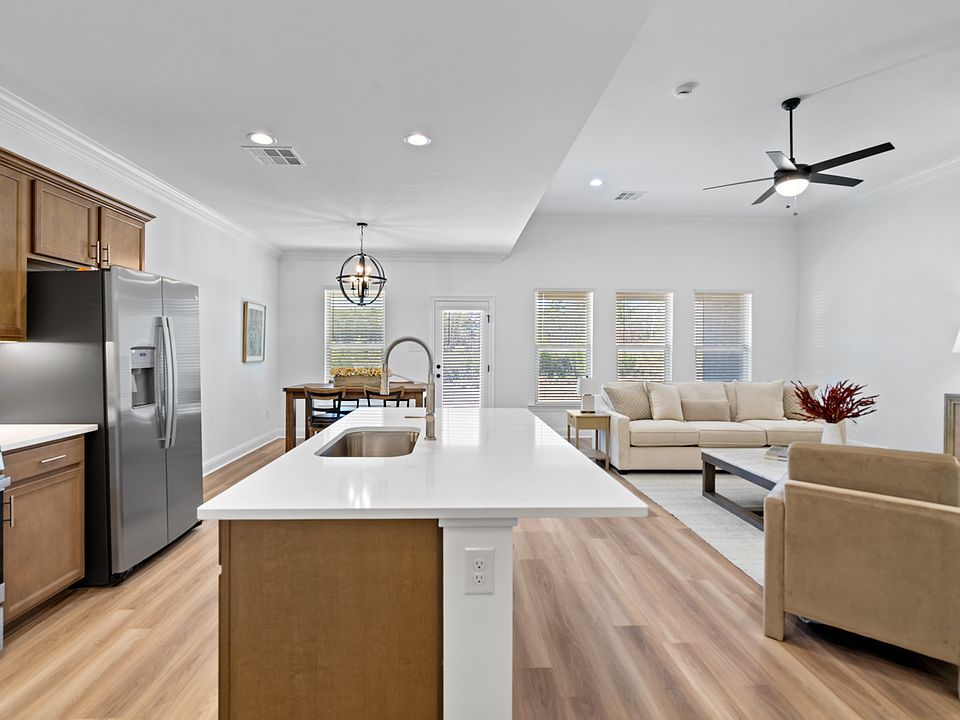Awesome builder rate and closing cost assistance available (restrictions apply)!
The LACOMBE IV G in Griffin Estates community offers a 3 bedroom, 2 full bathroom, open design with a computer nook.
Features: separate vanities, garden tub, separate shower, and a walk-in closet in the primary suite, tray ceiling in the primary bedroom, primary closet goes through to the laundry room for added convenience, a kitchen island overlooking the living room, boot bench and a built-in desk for the computer nook in the mud room, covered rear patio, side-entry garage, recessed lighting, ceiling fans in the living room and primary bedroom are standard, smart connect wi-fi thermostat, smoke and carbon monoxide detectors, post tension slab, landscaping, architectural 30-year shingles, flood lights, and more!
Energy Efficient Features: a tankless gas water heater, a kitchen appliance package, low E tilt-in windows, and more!
New construction
$316,473
273 Woodcrest Dr, Stonewall, LA 71078
3beds
1,856sqft
Single Family Residence
Built in 2025
0.26 Acres Lot
$316,500 Zestimate®
$171/sqft
$-- HOA
What's special
Side-entry garageBuilt-in deskSeparate showerBoot benchFlood lightsCovered rear patioGarden tub
Call: (318) 924-3557
- 15 days |
- 40 |
- 0 |
Zillow last checked: 7 hours ago
Listing updated: October 02, 2025 at 01:38pm
Listed by:
Saun Sullivan 0000007255 225-369-6111,
Cicero Realty LLC
Source: NTREIS,MLS#: 21068811
Travel times
Schedule tour
Select your preferred tour type — either in-person or real-time video tour — then discuss available options with the builder representative you're connected with.
Facts & features
Interior
Bedrooms & bathrooms
- Bedrooms: 3
- Bathrooms: 2
- Full bathrooms: 2
Primary bedroom
- Features: Ceiling Fan(s), Dual Sinks, En Suite Bathroom, Garden Tub/Roman Tub, Separate Shower, Walk-In Closet(s)
- Level: First
- Dimensions: 17 x 15
Bedroom
- Features: Walk-In Closet(s)
- Level: First
- Dimensions: 11 x 11
Bedroom
- Level: First
- Dimensions: 11 x 12
Dining room
- Level: First
- Dimensions: 12 x 12
Kitchen
- Features: Breakfast Bar, Built-in Features, Dual Sinks, Kitchen Island, Pantry, Stone Counters
- Level: First
- Dimensions: 12 x 19
Living room
- Features: Ceiling Fan(s)
- Level: First
- Dimensions: 17 x 22
Heating
- Central, Natural Gas
Cooling
- Central Air
Appliances
- Included: Dishwasher, Disposal, Gas Range, Gas Water Heater, Microwave, Tankless Water Heater
- Laundry: Washer Hookup, Dryer Hookup, Laundry in Utility Room
Features
- Double Vanity, Kitchen Island, Open Floorplan, Pantry, Cable TV, Walk-In Closet(s)
- Flooring: Carpet, Ceramic Tile
- Has basement: No
- Has fireplace: No
- Fireplace features: Gas, Living Room
Interior area
- Total interior livable area: 1,856 sqft
Property
Parking
- Total spaces: 2
- Parking features: Concrete, Door-Single, Driveway, Garage, Garage Door Opener, Garage Faces Side
- Attached garage spaces: 2
- Has uncovered spaces: Yes
Features
- Levels: One
- Stories: 1
- Patio & porch: Covered
- Exterior features: Lighting
- Pool features: None
Lot
- Size: 0.26 Acres
- Dimensions: 81 x 137
- Features: Level, Subdivision
Details
- Parcel number: TBD
Construction
Type & style
- Home type: SingleFamily
- Architectural style: Detached
- Property subtype: Single Family Residence
Materials
- Brick, Vinyl Siding
- Foundation: Slab
- Roof: Shingle
Condition
- New construction: Yes
- Year built: 2025
Details
- Builder name: DSLD Homes - Louisiana
Utilities & green energy
- Water: Public
- Utilities for property: Water Available, Cable Available
Community & HOA
Community
- Features: Curbs
- Security: Carbon Monoxide Detector(s), Smoke Detector(s)
- Subdivision: Griffin Estates
HOA
- Has HOA: No
Location
- Region: Stonewall
Financial & listing details
- Price per square foot: $171/sqft
- Date on market: 9/24/2025
- Cumulative days on market: 233 days
About the community
Griffin Estates in Stonewall, Louisiana, is a charming suburban neighborhood that blends the appeal of rural tranquility with modern conveniences. Known for its well-maintained homes and spacious lots, Griffin Estates provides a welcoming and peaceful environment, making it ideal for families and outdoor enthusiasts alike.
The neighborhood fosters a close-knit community feel, where residents enjoy the beauty of Louisiana's lush greenery and the charm of Southern living. Conveniently located near top-rated schools-North DeSoto Elementary, Middle School, and High School-Griffin Estates is perfect for families seeking quality education options within easy reach. The neighborhood also benefits from proximity to local parks, recreational facilities, and nearby cities, supporting an active and engaging lifestyle.
With its blend of residential homes, natural beauty, and friendly small-town atmosphere, Griffin Estates is an inviting place to call home.
Source: DSLD Homes

